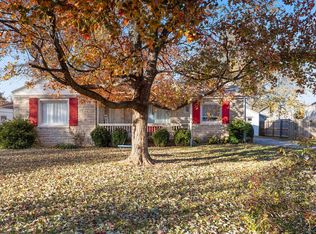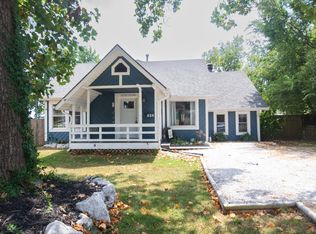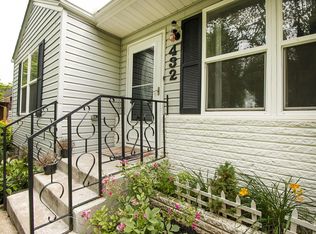Closed
Price Unknown
427 W Tracy Street, Springfield, MO 65807
2beds
1,309sqft
Single Family Residence
Built in 1949
0.25 Acres Lot
$187,700 Zestimate®
$--/sqft
$1,152 Estimated rent
Home value
$187,700
$171,000 - $206,000
$1,152/mo
Zestimate® history
Loading...
Owner options
Explore your selling options
What's special
This darling 2BR/2BA mid-century ranch has been entirely remodeled in 2018! New roof, HVAC system, water heater, siding, all new flooring, lighting, plumbing, walls, trim and windows offer a beautilfully finished, move in condition home.Versatile, open concept floor plan with spacious living room, formal dining or office area, breakfast nook and all new kitchen with beautiful cabinets, concrete countertops, newer appliances, including side by side Samsung stainless refrigerator. Large laundry room with plenty of storage and washer/dryer stays. Two bedrooms including a Master Suite with custom, tile, walk-in shower and and built in shelving for storage. Backyard is perfect for entertaining with privacy fence, covered, screened-in porch and open deck. There's additional storage for lawn equipment at the back of the home.This home will not last long!!
Zillow last checked: 8 hours ago
Listing updated: January 22, 2026 at 12:02pm
Listed by:
Suelina O Carter 417-818-6751,
Sturdy Real Estate
Bought with:
Langston Group, 2017005672
Murney Associates - Primrose
Source: SOMOMLS,MLS#: 60287749
Facts & features
Interior
Bedrooms & bathrooms
- Bedrooms: 2
- Bathrooms: 2
- Full bathrooms: 2
Primary bedroom
- Area: 119.95
- Dimensions: 11.9 x 10.08
Bedroom 2
- Area: 121.77
- Dimensions: 12.08 x 10.08
Kitchen
- Area: 210
- Dimensions: 21 x 10
Laundry
- Area: 100.8
- Dimensions: 10 x 10.08
Living room
- Area: 101.6
- Dimensions: 20 x 5.08
Other
- Description: Office Area
- Area: 168.96
- Dimensions: 12 x 14.08
Heating
- Forced Air, Natural Gas
Cooling
- Central Air, Ceiling Fan(s)
Appliances
- Included: Dishwasher, Gas Water Heater, Free-Standing Electric Oven, Dryer, Washer, Microwave, Refrigerator, Disposal
- Laundry: Main Level, W/D Hookup
Features
- Concrete Counters, Walk-in Shower, High Speed Internet
- Flooring: Luxury Vinyl
- Windows: Double Pane Windows
- Has basement: No
- Has fireplace: No
Interior area
- Total structure area: 1,309
- Total interior livable area: 1,309 sqft
- Finished area above ground: 1,309
- Finished area below ground: 0
Property
Parking
- Total spaces: 1
- Parking features: Garage - Attached
- Attached garage spaces: 1
Features
- Levels: One
- Stories: 1
- Patio & porch: Patio, Covered
- Fencing: Chain Link
Lot
- Size: 0.25 Acres
Details
- Parcel number: 1335402029
Construction
Type & style
- Home type: SingleFamily
- Architectural style: Bungalow,Cottage
- Property subtype: Single Family Residence
Materials
- Roof: Composition
Condition
- Year built: 1949
Utilities & green energy
- Sewer: Public Sewer
- Water: Public
- Utilities for property: Cable Available
Community & neighborhood
Location
- Region: Springfield
- Subdivision: South Haven
Other
Other facts
- Listing terms: Cash,VA Loan,FHA,Conventional
Price history
| Date | Event | Price |
|---|---|---|
| 4/11/2025 | Sold | -- |
Source: | ||
| 4/7/2025 | Pending sale | $175,000+25.1%$134/sqft |
Source: | ||
| 5/21/2018 | Sold | -- |
Source: Agent Provided Report a problem | ||
| 4/24/2018 | Pending sale | $139,900$107/sqft |
Source: Murney Associates, Realtors #60103890 Report a problem | ||
| 3/31/2018 | Listed for sale | $139,900+269.1%$107/sqft |
Source: Murney Associates, Realtors #60103890 Report a problem | ||
Public tax history
| Year | Property taxes | Tax assessment |
|---|---|---|
| 2025 | $1,708 +5.6% | $34,280 +13.8% |
| 2024 | $1,617 +0.6% | $30,130 |
| 2023 | $1,607 +48.5% | $30,130 +52% |
Find assessor info on the county website
Neighborhood: Mark Twain
Nearby schools
GreatSchools rating
- 5/10Mark Twain Elementary SchoolGrades: PK-5Distance: 0.5 mi
- 5/10Jarrett Middle SchoolGrades: 6-8Distance: 1.8 mi
- 4/10Parkview High SchoolGrades: 9-12Distance: 1.1 mi
Schools provided by the listing agent
- Elementary: Mark Twain
- Middle: SGF-Jarrett
- High: SGF-Parkview
Source: SOMOMLS. This data may not be complete. We recommend contacting the local school district to confirm school assignments for this home.


