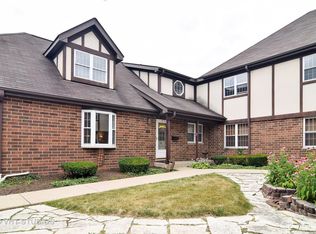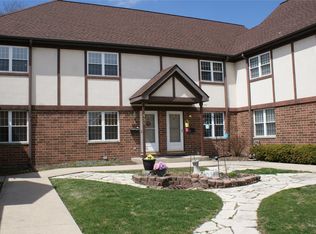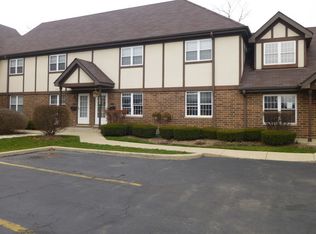Closed
$320,900
427 W Saint Charles Rd, Elmhurst, IL 60126
2beds
1,561sqft
Townhouse, Single Family Residence
Built in 1995
-- sqft lot
$330,700 Zestimate®
$206/sqft
$2,228 Estimated rent
Home value
$330,700
$301,000 - $360,000
$2,228/mo
Zestimate® history
Loading...
Owner options
Explore your selling options
What's special
Rare end unit with 1st floor living! Great room is a dramatic 2Story. Eat-in kitchen with door to the patio. 2 bedrooms on the 1st floor, full bath & laundry. 2nd floor loft could be a 3rd bedroom, office or play room. 1 car garage & 1 assigned parking space come with the unit. New HVAC. Newer roof. No specials. Private patio & yard. All this in a close to York High School, Prairie Path, Hawthorne, town & more - convenient! Low assessments.
Zillow last checked: 8 hours ago
Listing updated: May 22, 2025 at 01:01am
Listing courtesy of:
Tim Schiller 630-992-0582,
@properties Christie's International Real Estate
Bought with:
Dan Bergman
Redfin Corporation
Source: MRED as distributed by MLS GRID,MLS#: 12347667
Facts & features
Interior
Bedrooms & bathrooms
- Bedrooms: 2
- Bathrooms: 1
- Full bathrooms: 1
Primary bedroom
- Features: Flooring (Carpet)
- Level: Main
- Area: 192 Square Feet
- Dimensions: 16X12
Bedroom 2
- Features: Flooring (Carpet)
- Level: Main
- Area: 110 Square Feet
- Dimensions: 11X10
Kitchen
- Features: Kitchen (Eating Area-Table Space), Flooring (Ceramic Tile)
- Level: Main
- Area: 90 Square Feet
- Dimensions: 10X9
Laundry
- Level: Main
- Area: 30 Square Feet
- Dimensions: 6X5
Living room
- Features: Flooring (Wood Laminate)
- Level: Main
- Area: 270 Square Feet
- Dimensions: 18X15
Loft
- Features: Flooring (Carpet)
- Level: Second
- Area: 342 Square Feet
- Dimensions: 19X18
Heating
- Natural Gas, Forced Air
Cooling
- Central Air
Appliances
- Included: Range, Microwave, Dishwasher, Refrigerator, Washer, Dryer
Features
- Basement: None
Interior area
- Total structure area: 1,561
- Total interior livable area: 1,561 sqft
Property
Parking
- Total spaces: 1
- Parking features: Asphalt, Garage Door Opener, On Site, Garage Owned, Detached, Garage
- Garage spaces: 1
- Has uncovered spaces: Yes
Accessibility
- Accessibility features: No Disability Access
Features
- Patio & porch: Patio
Details
- Parcel number: 0602324006
- Special conditions: None
Construction
Type & style
- Home type: Townhouse
- Property subtype: Townhouse, Single Family Residence
Materials
- Brick
Condition
- New construction: No
- Year built: 1995
Utilities & green energy
- Sewer: Public Sewer
- Water: Lake Michigan
Community & neighborhood
Location
- Region: Elmhurst
HOA & financial
HOA
- Has HOA: Yes
- HOA fee: $149 monthly
- Amenities included: None
- Services included: Parking, Insurance, Lawn Care, Scavenger, Snow Removal
Other
Other facts
- Listing terms: Cash
- Ownership: Condo
Price history
| Date | Event | Price |
|---|---|---|
| 5/16/2025 | Sold | $320,900+0.3%$206/sqft |
Source: | ||
| 5/10/2025 | Pending sale | $319,900$205/sqft |
Source: | ||
| 4/30/2025 | Contingent | $319,900$205/sqft |
Source: | ||
| 4/25/2025 | Listed for sale | $319,900+24.2%$205/sqft |
Source: | ||
| 4/23/2021 | Sold | $257,500+68.9%$165/sqft |
Source: Public Record Report a problem | ||
Public tax history
| Year | Property taxes | Tax assessment |
|---|---|---|
| 2024 | $4,305 +8.3% | $79,429 +8.1% |
| 2023 | $3,973 +3.6% | $73,450 +6.1% |
| 2022 | $3,835 +11.8% | $69,240 +2.5% |
Find assessor info on the county website
Neighborhood: 60126
Nearby schools
GreatSchools rating
- 9/10Hawthorne Elementary SchoolGrades: K-5Distance: 0.8 mi
- 8/10Sandburg Middle SchoolGrades: 6-8Distance: 1.4 mi
- 10/10York Community High SchoolGrades: 9-12Distance: 0.2 mi
Schools provided by the listing agent
- Elementary: Hawthorne Elementary School
- Middle: Sandburg Middle School
- High: York Community High School
- District: 205
Source: MRED as distributed by MLS GRID. This data may not be complete. We recommend contacting the local school district to confirm school assignments for this home.

Get pre-qualified for a loan
At Zillow Home Loans, we can pre-qualify you in as little as 5 minutes with no impact to your credit score.An equal housing lender. NMLS #10287.
Sell for more on Zillow
Get a free Zillow Showcase℠ listing and you could sell for .
$330,700
2% more+ $6,614
With Zillow Showcase(estimated)
$337,314

