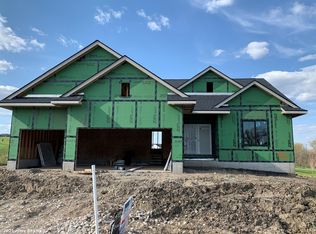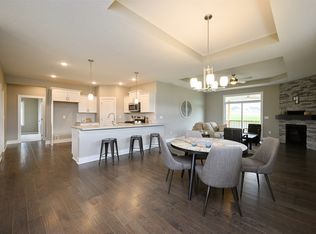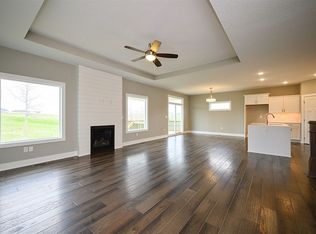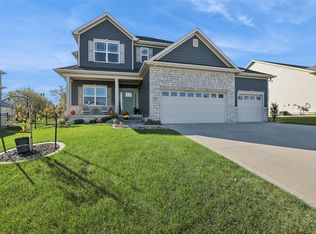Sold for $624,900 on 07/06/23
$624,900
427 W High Rd, Norwalk, IA 50211
5beds
1,694sqft
Single Family Residence
Built in 2022
0.27 Acres Lot
$594,800 Zestimate®
$369/sqft
$3,189 Estimated rent
Home value
$594,800
$565,000 - $625,000
$3,189/mo
Zestimate® history
Loading...
Owner options
Explore your selling options
What's special
Have you been searching for a home in Legacy…look no further, I have a Jaw-dropping…inviting…incredible…custom walk-out ranch plan by KRM Custom Homes! The kitchen is a showstopper with custom cabinetry & a trim-built hood, a gorgeous tile backsplash, & gas range. Massive island with Carrara (marble-looking) quartz. Walk-in pantry with microwave & trim-built shelving. Huge windows throughout to take in the beautiful GOLF COURSE VIEW! Let’s talk ceiling heights….great room and entry 11’, tray in the primary suite! Unique floorplan with switchback stairs & custom-built stair rail. Floor-to-ceiling stone fireplace. Primary suite with freestanding soaking tub, beautiful tile walk-in shower, & two vanities. Direct access to the laundry room from either the mudroom or primary suite – because let’s face it, convenience is key! 9’ ceilings in the lower level, which is complete with a full wet bar for entertaining, two more bedrooms (for a total of 5!), and a full bath. 3-car insulated garage extended to accommodate larger vehicles! Irrigation. Builder warranty with top-notch customer service – guaranteed. The home is complete & move-in ready!
Zillow last checked: 8 hours ago
Listing updated: July 06, 2023 at 02:01pm
Listed by:
Amanda Mickelsen (515)321-3123,
Keller Williams Realty GDM
Bought with:
Stacia Weber
RE/MAX Concepts
Source: DMMLS,MLS#: 663000 Originating MLS: Des Moines Area Association of REALTORS
Originating MLS: Des Moines Area Association of REALTORS
Facts & features
Interior
Bedrooms & bathrooms
- Bedrooms: 5
- Bathrooms: 3
- Full bathrooms: 3
- Main level bedrooms: 3
Heating
- Forced Air, Gas, Natural Gas
Cooling
- Central Air
Appliances
- Included: Dishwasher, Microwave, Stove
- Laundry: Main Level
Features
- Eat-in Kitchen
- Flooring: Carpet, Tile
- Basement: Egress Windows,Finished,Walk-Out Access
- Number of fireplaces: 1
- Fireplace features: Gas, Vented
Interior area
- Total structure area: 1,694
- Total interior livable area: 1,694 sqft
- Finished area below ground: 1,267
Property
Parking
- Total spaces: 3
- Parking features: Attached, Garage, Three Car Garage
- Attached garage spaces: 3
Features
- Patio & porch: Covered, Deck
- Exterior features: Deck, Sprinkler/Irrigation
Lot
- Size: 0.27 Acres
- Features: Rectangular Lot
Details
- Parcel number: 63170190410
- Zoning: R
Construction
Type & style
- Home type: SingleFamily
- Architectural style: Ranch
- Property subtype: Single Family Residence
Materials
- Cement Siding, Stone
- Foundation: Poured
- Roof: Asphalt,Shingle
Condition
- New Construction
- New construction: Yes
- Year built: 2022
Details
- Builder name: KRM Development
- Warranty included: Yes
Utilities & green energy
- Sewer: Public Sewer
- Water: Public
Community & neighborhood
Security
- Security features: Smoke Detector(s)
Location
- Region: Norwalk
HOA & financial
HOA
- Has HOA: Yes
- HOA fee: $355 annually
- Association name: The Legacy
- Second association name: Hubbell
Other
Other facts
- Listing terms: Cash,Conventional,FHA,VA Loan
- Road surface type: Concrete
Price history
| Date | Event | Price |
|---|---|---|
| 7/6/2023 | Sold | $624,900$369/sqft |
Source: | ||
| 5/23/2023 | Pending sale | $624,900$369/sqft |
Source: | ||
| 4/25/2023 | Price change | $624,900-0.8%$369/sqft |
Source: | ||
| 4/12/2023 | Price change | $629,900-0.8%$372/sqft |
Source: | ||
| 3/29/2023 | Price change | $634,900-0.8%$375/sqft |
Source: | ||
Public tax history
| Year | Property taxes | Tax assessment |
|---|---|---|
| 2024 | $8,812 +712.9% | $468,200 |
| 2023 | $1,084 +13450% | $468,200 +865.4% |
| 2022 | $8 -20% | $48,500 +12025% |
Find assessor info on the county website
Neighborhood: 50211
Nearby schools
GreatSchools rating
- 7/10Orchard Hills ElementaryGrades: 2-3Distance: 0.7 mi
- 6/10Norwalk Middle SchoolGrades: 6-8Distance: 1.5 mi
- 6/10Norwalk Senior High SchoolGrades: 9-12Distance: 1.4 mi
Schools provided by the listing agent
- District: Norwalk
Source: DMMLS. This data may not be complete. We recommend contacting the local school district to confirm school assignments for this home.

Get pre-qualified for a loan
At Zillow Home Loans, we can pre-qualify you in as little as 5 minutes with no impact to your credit score.An equal housing lender. NMLS #10287.
Sell for more on Zillow
Get a free Zillow Showcase℠ listing and you could sell for .
$594,800
2% more+ $11,896
With Zillow Showcase(estimated)
$606,696


