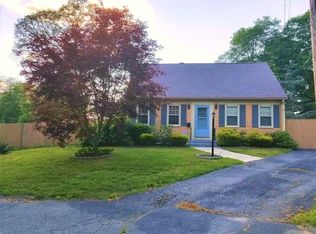This is a great opportunity to own a move in ready home located on a corner lot in the established north end neighborhood of Pine Hill Acres. Walk into an open concept living room with hardwood flooring and a fully applianced kitchen featuring tile and a granite counter top island. This ranch style home offers three bedrooms and a tiled bathroom. The basement is partially finished and offers room for storage, laundry and a work shop. The exterior of the home has a fresh coat of paint and a fenced in yard with a deck and a shed. (new fence). This north end location provides quiet side streets for a walk and is close to area amenities, Rt 140 and I195.
This property is off market, which means it's not currently listed for sale or rent on Zillow. This may be different from what's available on other websites or public sources.

