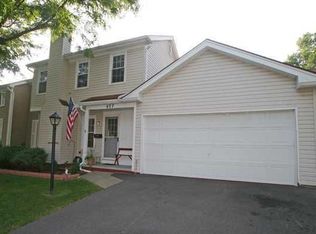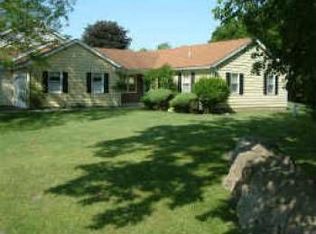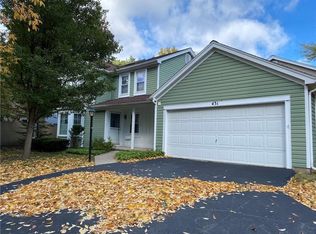Closed
$163,000
427 Upper Valley Rd, Rochester, NY 14624
2beds
1,080sqft
Townhouse
Built in 1978
3,920.4 Square Feet Lot
$182,900 Zestimate®
$151/sqft
$1,816 Estimated rent
Maximize your home sale
Get more eyes on your listing so you can sell faster and for more.
Home value
$182,900
$174,000 - $194,000
$1,816/mo
Zestimate® history
Loading...
Owner options
Explore your selling options
What's special
This townhome is a 10!! Bright, Clean and Move in ready from top to bottom! Beautiful, private yard, two car-attached garage. Updated kitchen & baths, newer vinyl windows, & flooring. The egress window in basement adds legal living space to the lower level! Fireplace has a wood burning insert. Master Bedroom closet has a water supply (from a previous sink) that could accommodate an upstairs laundry. A portion of HOA fee covers use of the Clubhouse! It provides a kitchen & space for parties, an indoor, heated pool, sauna & fitness center. The 2nd large space is for meetings, and the extended community Votes in Elections there! There are frequent social events, and neighbors gather several times a week to play cards, MahJong, etc.
Please do NOT adjust thermostat or lights. No pets allowed at showings! Be sure to lock all doors!
Delayed Negations ends on Tuesday, May 30, 2023 at 2 pm. Therefore, this property has “survived” the Delayed Negotiation period! Please include Pre-Approval/Proof of Funds with any offer! Thank you!
Zillow last checked: 8 hours ago
Listing updated: July 17, 2023 at 01:12pm
Listed by:
Janet E. Romano 585-749-5516,
Keller Williams Realty Greater Rochester
Bought with:
Dharwin James, 10401335729
Voyage Realty Group
Source: NYSAMLSs,MLS#: R1473176 Originating MLS: Rochester
Originating MLS: Rochester
Facts & features
Interior
Bedrooms & bathrooms
- Bedrooms: 2
- Bathrooms: 2
- Full bathrooms: 1
- 1/2 bathrooms: 1
- Main level bathrooms: 1
Heating
- Gas, Forced Air
Cooling
- Central Air
Appliances
- Included: Dishwasher, Electric Oven, Electric Range, Disposal, Gas Water Heater, Microwave, Refrigerator
- Laundry: In Basement
Features
- Dining Area, Separate/Formal Dining Room, Eat-in Kitchen, Living/Dining Room, Sliding Glass Door(s), Storage
- Flooring: Ceramic Tile, Laminate, Resilient, Varies
- Doors: Sliding Doors
- Windows: Thermal Windows
- Basement: Egress Windows,Partially Finished,Sump Pump
- Number of fireplaces: 1
Interior area
- Total structure area: 1,080
- Total interior livable area: 1,080 sqft
Property
Parking
- Total spaces: 2
- Parking features: Assigned, Attached, Garage, Two Spaces, Garage Door Opener
- Attached garage spaces: 2
Accessibility
- Accessibility features: Low Cabinetry
Features
- Levels: Two
- Stories: 2
- Exterior features: Barbecue, Fully Fenced, Private Yard, See Remarks, Tennis Court(s)
- Pool features: Association
- Fencing: Full
Lot
- Size: 3,920 sqft
- Dimensions: 42 x 45
- Features: Greenbelt, Wooded
Details
- Additional structures: Second Garage
- Parcel number: 2626001330800002001427
- Special conditions: Standard
Construction
Type & style
- Home type: Townhouse
- Property subtype: Townhouse
Materials
- Vinyl Siding, Copper Plumbing
- Roof: Asphalt
Condition
- Resale
- Year built: 1978
Utilities & green energy
- Electric: Circuit Breakers
- Sewer: Connected
- Water: Connected, Public
- Utilities for property: High Speed Internet Available, Sewer Connected, Water Connected
Green energy
- Energy efficient items: Windows
Community & neighborhood
Location
- Region: Rochester
- Subdivision: Hidden Vly Sec 03
HOA & financial
HOA
- HOA fee: $337 monthly
- Amenities included: Clubhouse, Golf Course, Playground, Pool, Sauna, Tennis Court(s)
- Services included: Common Area Maintenance, Common Area Insurance, Common Areas, Insurance, Maintenance Structure, Reserve Fund, Sewer, Snow Removal, Trash, Water
- Association name: Kenrick
- Association phone: 585-424-1540
Other
Other facts
- Listing terms: Cash,Conventional,FHA,VA Loan
Price history
| Date | Event | Price |
|---|---|---|
| 7/14/2023 | Sold | $163,000+1.9%$151/sqft |
Source: | ||
| 6/6/2023 | Pending sale | $159,900$148/sqft |
Source: | ||
| 5/26/2023 | Listed for sale | $159,900+68.5%$148/sqft |
Source: | ||
| 11/14/2010 | Listing removed | $94,900$88/sqft |
Source: RE/MAX Plus #R123186 Report a problem | ||
| 7/24/2010 | Listed for sale | $94,900+11.8%$88/sqft |
Source: RE/MAX Plus #R123186 Report a problem | ||
Public tax history
| Year | Property taxes | Tax assessment |
|---|---|---|
| 2024 | -- | $107,300 |
| 2023 | -- | $107,300 |
| 2022 | -- | $107,300 |
Find assessor info on the county website
Neighborhood: 14624
Nearby schools
GreatSchools rating
- 8/10Florence Brasser SchoolGrades: K-5Distance: 1.3 mi
- 5/10Gates Chili Middle SchoolGrades: 6-8Distance: 1.3 mi
- 4/10Gates Chili High SchoolGrades: 9-12Distance: 1.5 mi
Schools provided by the listing agent
- Elementary: Florence Brasser
- Middle: Gates-Chili Middle
- High: Gates-Chili High
- District: Gates Chili
Source: NYSAMLSs. This data may not be complete. We recommend contacting the local school district to confirm school assignments for this home.


