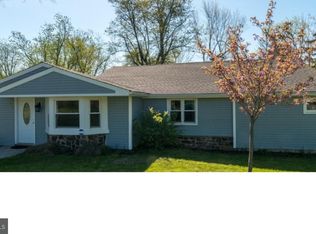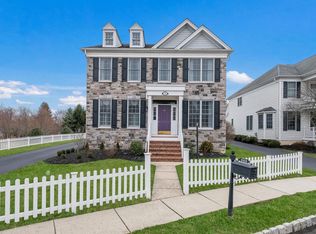Sold for $715,000 on 09/29/25
$715,000
427 Upper State Rd, Chalfont, PA 18914
4beds
2,380sqft
Single Family Residence
Built in 1959
0.54 Acres Lot
$719,200 Zestimate®
$300/sqft
$3,340 Estimated rent
Home value
$719,200
$669,000 - $770,000
$3,340/mo
Zestimate® history
Loading...
Owner options
Explore your selling options
What's special
From the moment you pull up to this beautifully updated home, you’ll feel the care and investment in every inch. The stone-accented front porch and newer 2022 siding set the tone, leading into a warm, inviting home where modern upgrades meet classic character. The heart of the home is the newly updated gourmet kitchen—a true centerpiece with a massive island, farmhouse sink, five burner cooktop, double electric wall ovens, stainless dishwasher, and LG French-door fridge with water/ice. Sunlight pours into the adjoining enclosed Florida room, perfect for morning coffee or watching the pool in the afternoon. The main level features rich hardwoods and a cozy living room anchored by a wood-burning fireplace. Downstairs offers flexible living space for a game room, media lounge, or home office plus a convenient half bath. The laundry room features radiant heated floors (2023). Upstairs, four bedrooms and three full baths give everyone room to breathe, with thoughtful touches throughout. Step outside and you’ll see why this backyard is built for gatherings: a 2023 composite deck with aluminum railings & under-rail lighting overlooks the concrete, saltwater in-ground pool (8 ft, propane-heated). Comfort is covered year-round with two high-efficiency heat-pump systems (installed 2021; serviced 2024), supplemented by radiant heat and the fire place. Solar panels help offset electric costs, while the private well means no water bill and public sewer with ejector pump keeps things easy. Two chimneys (cleaned 2023). Major updates: Kitchen ’22; Siding ’22; Windows ’22; Recessed lighting ’21; 2-zone HVAC ’21 (serviced ’24); Laundry rm + radiant ’23; Florida rm radiant ’24; Composite deck ’23; Chimneys cleaned ’23. Pool in good condition. Appliances as shown. Utilities: Heat = Heat pump w/ electric backup (2 zones) + radiant + wood; Hot water = electric; Propane for pool heater & range; Solar.
Zillow last checked: 8 hours ago
Listing updated: September 29, 2025 at 05:02pm
Listed by:
Mr. Anthony Fani 215-920-0286,
EXP Realty, LLC,
Listing Team: The Joel Gruenke Team
Bought with:
Debbie Mignogna, RS273169
BHHS Fox & Roach-Blue Bell
Source: Bright MLS,MLS#: PABU2102554
Facts & features
Interior
Bedrooms & bathrooms
- Bedrooms: 4
- Bathrooms: 4
- Full bathrooms: 3
- 1/2 bathrooms: 1
Basement
- Area: 0
Heating
- Heat Pump, Electric
Cooling
- Central Air, Electric
Appliances
- Included: Dishwasher, Cooktop, Oven, Refrigerator, Electric Water Heater
- Laundry: Lower Level
Features
- Primary Bath(s), Eat-in Kitchen
- Basement: Partial
- Number of fireplaces: 1
- Fireplace features: Stone, Wood Burning
Interior area
- Total structure area: 2,380
- Total interior livable area: 2,380 sqft
- Finished area above ground: 2,380
- Finished area below ground: 0
Property
Parking
- Parking features: Driveway
- Has uncovered spaces: Yes
Accessibility
- Accessibility features: None
Features
- Levels: Bi-Level,Three
- Stories: 3
- Patio & porch: Deck
- Exterior features: Lighting
- Has private pool: Yes
- Pool features: Concrete, Salt Water, Private
Lot
- Size: 0.54 Acres
- Dimensions: 100.00 x 235.00
- Features: Level
Details
- Additional structures: Above Grade, Below Grade
- Parcel number: 50001003001
- Zoning: C
- Special conditions: Standard
Construction
Type & style
- Home type: SingleFamily
- Property subtype: Single Family Residence
Materials
- Frame
- Foundation: Concrete Perimeter
- Roof: Pitched
Condition
- New construction: No
- Year built: 1959
Utilities & green energy
- Sewer: Public Sewer
- Water: Well
Community & neighborhood
Location
- Region: Chalfont
- Subdivision: Meadow Wood
- Municipality: WARRINGTON TWP
Other
Other facts
- Listing agreement: Exclusive Agency
- Ownership: Fee Simple
Price history
| Date | Event | Price |
|---|---|---|
| 9/29/2025 | Sold | $715,000$300/sqft |
Source: | ||
| 8/18/2025 | Pending sale | $715,000$300/sqft |
Source: | ||
| 8/14/2025 | Listed for sale | $715,000+2.1%$300/sqft |
Source: | ||
| 6/24/2025 | Listing removed | -- |
Source: Owner | ||
| 6/20/2025 | Listed for sale | $700,000+74.6%$294/sqft |
Source: Owner | ||
Public tax history
| Year | Property taxes | Tax assessment |
|---|---|---|
| 2025 | $4,981 | $26,000 |
| 2024 | $4,981 +12.1% | $26,000 |
| 2023 | $4,444 +2% | $26,000 |
Find assessor info on the county website
Neighborhood: 18914
Nearby schools
GreatSchools rating
- 8/10Mill Creek Elementary SchoolGrades: K-6Distance: 2.1 mi
- 9/10Unami Middle SchoolGrades: 7-9Distance: 1.3 mi
- 10/10Central Bucks High School-SouthGrades: 10-12Distance: 2.3 mi
Schools provided by the listing agent
- High: Central Bucks High School West
- District: Central Bucks
Source: Bright MLS. This data may not be complete. We recommend contacting the local school district to confirm school assignments for this home.

Get pre-qualified for a loan
At Zillow Home Loans, we can pre-qualify you in as little as 5 minutes with no impact to your credit score.An equal housing lender. NMLS #10287.
Sell for more on Zillow
Get a free Zillow Showcase℠ listing and you could sell for .
$719,200
2% more+ $14,384
With Zillow Showcase(estimated)
$733,584
