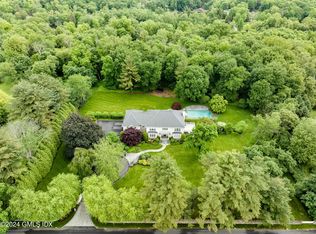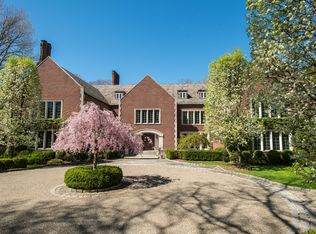Sold for $4,775,000
$4,775,000
427 Taconic Rd, Greenwich, CT 06831
6beds
8,221sqft
Residential, Single Family Residence
Built in 2017
2.8 Acres Lot
$4,845,000 Zestimate®
$581/sqft
$29,659 Estimated rent
Home value
$4,845,000
$4.36M - $5.38M
$29,659/mo
Zestimate® history
Loading...
Owner options
Explore your selling options
What's special
This peerless estate sits less than one short mile from the Banksville shopping center where the acclaimed gourmet & coffee shop entices locals to linger and chat. A 3-story entry is flooded with natural light from the glass dome above, and open plan living flows seamlessly. Formal living & dining rooms give way to kitchen/great room with massive central island, wide open dining area, & family room with fireplace. It's the space you'll never leave. The primary suite is a welcome escape with dual baths, walk-in closets & private balcony overlooking the gorgeous grounds. 3 additional very private en suite bedrooms with custom closets & a laundry room are on this 2nd level. Breathtaking yard with saltwater pool odder resort-like living. SqFt includes fully finished lower level w 9' ceilings. perfect for a sleepovers and an additional home office or two (or more!). The lower level is terrific featuring very high ceilings, 2 spacious en suite bedrooms (which can easily serve a nanny or staff as there is a private exterior entrance), the massage room, a huge gym, and additional storage. A 3-car garage with a full, walk up attic above for easy storage is an added bonus. Recently built to the very highest standards, and incorporating the latest in tech, this newer construction home makes it easy to move right in. Generator & whole house water filtration system.
Zillow last checked: 8 hours ago
Listing updated: July 31, 2025 at 07:08am
Listed by:
Julie Grace Burke 203-253-0648,
Compass Connecticut, LLC
Bought with:
Barbara Daly, RES.0158098
Sotheby's International Realty
Source: Greenwich MLS, Inc.,MLS#: 122810
Facts & features
Interior
Bedrooms & bathrooms
- Bedrooms: 6
- Bathrooms: 9
- Full bathrooms: 8
- 1/2 bathrooms: 1
Heating
- Forced Air, Propane
Cooling
- Central Air
Appliances
- Laundry: Laundry Room
Features
- Kitchen Island, Eat-in Kitchen, Central Vacuum
- Basement: Finished,Full
- Number of fireplaces: 2
Interior area
- Total structure area: 8,221
- Total interior livable area: 8,221 sqft
Property
Parking
- Total spaces: 3
- Parking features: Garage Door Opener, Electric Gate
- Garage spaces: 3
Features
- Patio & porch: Terrace
- Exterior features: Balcony
- Has private pool: Yes
Lot
- Size: 2.80 Acres
- Features: Level, Parklike
Details
- Parcel number: 111658
- Zoning: RA-C4
Construction
Type & style
- Home type: SingleFamily
- Architectural style: Shore Colonial
- Property subtype: Residential, Single Family Residence
Materials
- Clapboard
- Roof: Shingle
Condition
- Year built: 2017
- Major remodel year: 2023
Utilities & green energy
- Sewer: Septic Tank
- Water: Well
- Utilities for property: Propane
Community & neighborhood
Security
- Security features: Security System
Location
- Region: Greenwich
Price history
| Date | Event | Price |
|---|---|---|
| 7/30/2025 | Sold | $4,775,000-4.4%$581/sqft |
Source: | ||
| 7/4/2025 | Pending sale | $4,995,000$608/sqft |
Source: | ||
| 6/13/2025 | Price change | $4,995,000-3.9%$608/sqft |
Source: | ||
| 5/16/2025 | Listed for sale | $5,200,000+7.8%$633/sqft |
Source: | ||
| 6/22/2023 | Sold | $4,825,000-3.4%$587/sqft |
Source: | ||
Public tax history
| Year | Property taxes | Tax assessment |
|---|---|---|
| 2025 | $35,820 +2.8% | $2,975,070 |
| 2024 | $34,838 +37.3% | $2,975,070 +33.5% |
| 2023 | $25,379 +4.4% | $2,228,170 +3.3% |
Find assessor info on the county website
Neighborhood: 06831
Nearby schools
GreatSchools rating
- 9/10Parkway SchoolGrades: K-5Distance: 2.2 mi
- 8/10Central Middle SchoolGrades: 6-8Distance: 6.3 mi
- 10/10Greenwich High SchoolGrades: 9-12Distance: 6.9 mi
Schools provided by the listing agent
- Elementary: Parkway
- Middle: Central
Source: Greenwich MLS, Inc.. This data may not be complete. We recommend contacting the local school district to confirm school assignments for this home.
Sell for more on Zillow
Get a Zillow Showcase℠ listing at no additional cost and you could sell for .
$4,845,000
2% more+$96,900
With Zillow Showcase(estimated)$4,941,900

