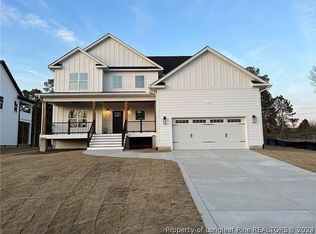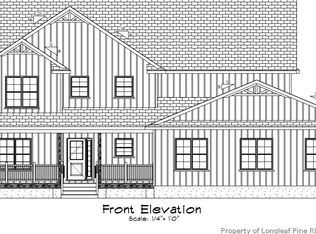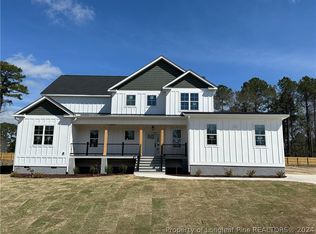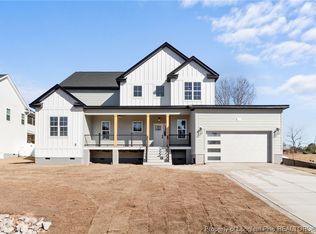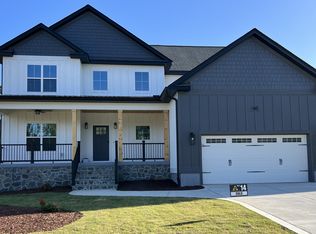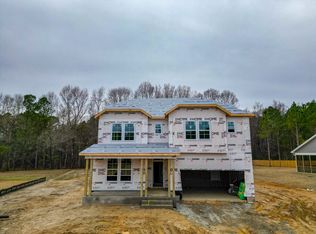427 Stable Ct, Linden, NC 28356
Newly built
No waiting required — this home is brand new and ready for you to move in.
What's special
- 619 days |
- 132 |
- 4 |
Zillow last checked: December 12, 2025 at 12:20pm
Listing updated: December 12, 2025 at 12:20pm
Ace Development Group
Travel times
Schedule tour
Facts & features
Interior
Bedrooms & bathrooms
- Bedrooms: 4
- Bathrooms: 4
- Full bathrooms: 3
- 1/2 bathrooms: 1
Heating
- Electric, Heat Pump
Cooling
- Central Air, Ceiling Fan(s)
Appliances
- Included: Dishwasher, Microwave
Features
- Ceiling Fan(s), In-Law Floorplan, Walk-In Closet(s)
- Has fireplace: Yes
Interior area
- Total interior livable area: 2,923 sqft
Video & virtual tour
Property
Parking
- Total spaces: 2
- Parking features: Attached
- Attached garage spaces: 2
Features
- Levels: 2.0
- Stories: 2
- Patio & porch: Deck, Patio
- Has view: Yes
- View description: None
Details
- Parcel number: 0554551701
Construction
Type & style
- Home type: SingleFamily
- Architectural style: Other
- Property subtype: Single Family Residence
Materials
- Shingle Siding, Stucco, Vinyl Siding, Other
- Roof: Asphalt
Condition
- New Construction,Under Construction
- New construction: Yes
- Year built: 2025
Details
- Builder name: Ace Development Group
Community & HOA
Community
- Subdivision: Belmont Estates at Ennis Pond
HOA
- Has HOA: Yes
- HOA fee: $70 monthly
Location
- Region: Linden
Financial & listing details
- Price per square foot: $182/sqft
- Tax assessed value: $309,400
- Annual tax amount: $2,293
- Date on market: 4/4/2024
About the community
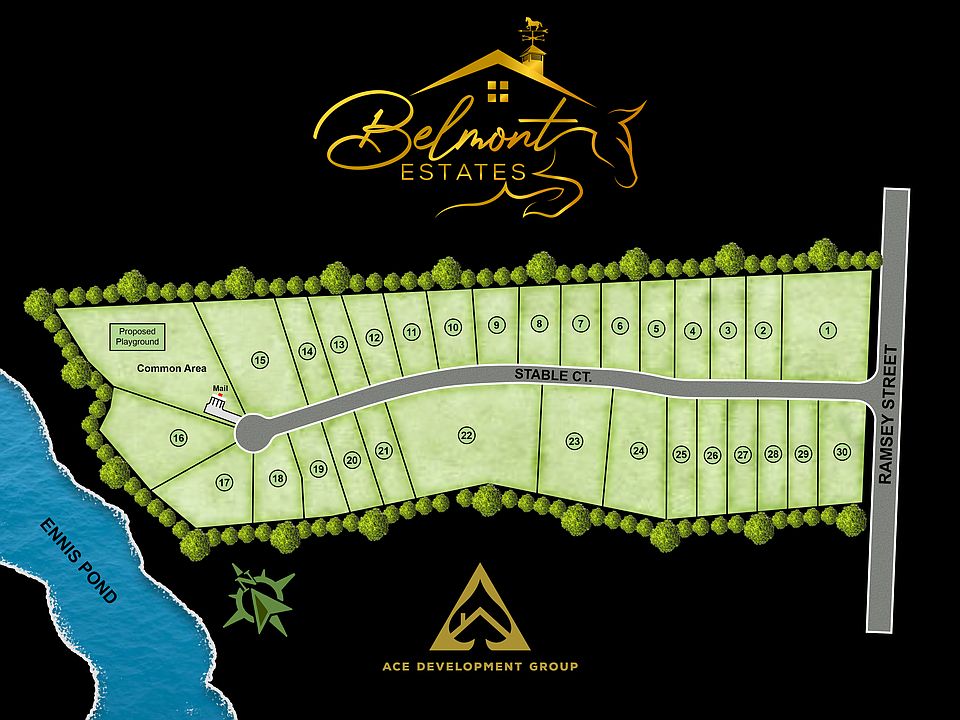
Source: Ace Development Group
5 homes in this community
Available homes
| Listing | Price | Bed / bath | Status |
|---|---|---|---|
Current home: 427 Stable Ct | $532,000 | 4 bed / 4 bath | Move-in ready |
| 411 Stable Ct | $520,000 | 3 bed / 3 bath | Move-in ready |
| 411 Stable Ct | $495,000 | 3 bed / 3 bath | Available |
Available lots
| Listing | Price | Bed / bath | Status |
|---|---|---|---|
| 408 Stable Ct | $532,000+ | 4 bed / 4 bath | Customizable |
| 416 Stable Ct | - | - | Customizable |
Source: Ace Development Group
Contact agent
By pressing Contact agent, you agree that Zillow Group and its affiliates, and may call/text you about your inquiry, which may involve use of automated means and prerecorded/artificial voices. You don't need to consent as a condition of buying any property, goods or services. Message/data rates may apply. You also agree to our Terms of Use. Zillow does not endorse any real estate professionals. We may share information about your recent and future site activity with your agent to help them understand what you're looking for in a home.
Learn how to advertise your homesEstimated market value
$535,000
$487,000 - $589,000
$2,494/mo
Price history
| Date | Event | Price |
|---|---|---|
| 7/28/2025 | Sold | $532,000$182/sqft |
Source: | ||
| 7/1/2025 | Pending sale | $532,000$182/sqft |
Source: | ||
| 2/20/2025 | Price change | $532,000+2.3%$182/sqft |
Source: | ||
| 9/4/2024 | Listed for sale | $520,000$178/sqft |
Source: | ||
| 7/26/2024 | Pending sale | $520,000$178/sqft |
Source: | ||
Public tax history
| Year | Property taxes | Tax assessment |
|---|---|---|
| 2025 | $2,293 +473.8% | $309,400 +673.5% |
| 2024 | $400 | $40,000 |
| 2023 | $400 | $40,000 |
Find assessor info on the county website
Monthly payment
Neighborhood: 28356
Nearby schools
GreatSchools rating
- NARaleigh Road ElementaryGrades: K-1Distance: 2.6 mi
- 3/10Pine Forest MiddleGrades: 6-8Distance: 5.4 mi
- 6/10Pine Forest HighGrades: 9-12Distance: 7.7 mi
Schools provided by the builder
- Elementary: Raleigh rd Elementary/Long Hill Elementa
- Middle: Pine Forest MIddle
- High: Pine Forest High School
- District: Cumberland County
Source: Ace Development Group. This data may not be complete. We recommend contacting the local school district to confirm school assignments for this home.
