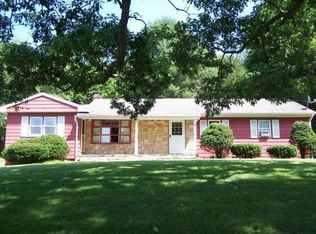Sold for $546,500 on 06/29/23
$546,500
427 Somers Road, Ellington, CT 06029
3beds
3,031sqft
Single Family Residence
Built in 1970
5 Acres Lot
$597,100 Zestimate®
$180/sqft
$2,977 Estimated rent
Home value
$597,100
$567,000 - $627,000
$2,977/mo
Zestimate® history
Loading...
Owner options
Explore your selling options
What's special
Absolutely stunning property with so many great features! The private 5 acres back lot and park-like setting create a tranquil and serene environment, perfect for relaxation and peaceful living. The contemporary cape style home offers a unique and stylish look with 2202 sq ft of living space, providing plenty of room for comfortable living. The open concept kitchen and large living room make for a welcoming space to entertain or spend time with loved ones. The bedroom with a walk in closet and full bath on the main floor provide convenient one-level living, while the two bedrooms w/ three closets each and additional bath upstairs offer ample space for family or guests. The partially finished walk-out basement with additional bedroom or office space and in-law potential is a fantastic feature that adds over 600 sq ft of living space to the home. The attached 1-car garage provides convenient parking, while the detached 2-car garage with power and heated finished area of 229 sq ft above it offer versatility and additional space. The beautiful pond on the property adds to the natural beauty of the surroundings and could make this a great horse property. With over $200k in updates in the last 9 years, this home has been well-maintained and cared for, making it a great option for a buyer looking for a move-in ready home. Overall, this home is definitely worth seeing in person and could be the perfect dream home for the right buyer. Seller looking for a July end closing. HIGHEST AND BEST DEADLINE IS SUNDAY MAY 14TH 2023 AT 7 PM. NO ESCALATION CLAUSE
Zillow last checked: 8 hours ago
Listing updated: July 09, 2024 at 08:18pm
Listed by:
Bill S. Mamak 860-978-0602,
RE/MAX Right Choice
Bought with:
Justin Mokerzecki, RES.0820602
Glanville Real Estate
Source: Smart MLS,MLS#: 170567534
Facts & features
Interior
Bedrooms & bathrooms
- Bedrooms: 3
- Bathrooms: 2
- Full bathrooms: 2
Bedroom
- Features: Full Bath, Walk-In Closet(s)
- Level: Main
- Area: 148.5 Square Feet
- Dimensions: 11 x 13.5
Bedroom
- Features: Jack & Jill Bath
- Level: Main
- Area: 264 Square Feet
- Dimensions: 16 x 16.5
Bedroom
- Features: Jack & Jill Bath
- Level: Upper
- Area: 264 Square Feet
- Dimensions: 16 x 16.5
Den
- Level: Lower
- Area: 247 Square Feet
- Dimensions: 13 x 19
Dining room
- Level: Main
- Area: 130.5 Square Feet
- Dimensions: 14.5 x 9
Family room
- Features: Wide Board Floor, Wood Stove
- Level: Main
- Area: 175.5 Square Feet
- Dimensions: 13.5 x 13
Kitchen
- Features: Kitchen Island
- Level: Main
- Area: 202.5 Square Feet
- Dimensions: 13.5 x 15
Living room
- Level: Main
- Area: 232 Square Feet
- Dimensions: 16 x 14.5
Other
- Level: Upper
- Area: 147 Square Feet
- Dimensions: 10.5 x 14
Study
- Level: Upper
- Area: 110.25 Square Feet
- Dimensions: 10.5 x 10.5
Heating
- Baseboard, Electric, Oil
Cooling
- Central Air
Appliances
- Included: Electric Range, Microwave, Refrigerator, Dishwasher, Washer, Dryer, Water Heater
- Laundry: Lower Level
Features
- Open Floorplan, Smart Thermostat
- Doors: Storm Door(s)
- Basement: Partially Finished
- Attic: Finished,None
- Number of fireplaces: 1
Interior area
- Total structure area: 3,031
- Total interior livable area: 3,031 sqft
- Finished area above ground: 2,431
- Finished area below ground: 600
Property
Parking
- Total spaces: 3
- Parking features: Attached, Detached, Private
- Attached garage spaces: 3
- Has uncovered spaces: Yes
Features
- Patio & porch: Covered
Lot
- Size: 5 Acres
- Features: Rear Lot, Level, Few Trees
Details
- Parcel number: 1620012
- Zoning: RAR
- Horses can be raised: Yes
Construction
Type & style
- Home type: SingleFamily
- Architectural style: Cape Cod
- Property subtype: Single Family Residence
Materials
- Vinyl Siding
- Foundation: Concrete Perimeter
- Roof: Asphalt
Condition
- New construction: No
- Year built: 1970
Utilities & green energy
- Sewer: Septic Tank
- Water: Well
Green energy
- Energy efficient items: Insulation, Doors
Community & neighborhood
Location
- Region: Ellington
Price history
| Date | Event | Price |
|---|---|---|
| 6/29/2023 | Sold | $546,500+11.8%$180/sqft |
Source: | ||
| 6/26/2023 | Contingent | $489,000$161/sqft |
Source: | ||
| 5/11/2023 | Listed for sale | $489,000+63%$161/sqft |
Source: | ||
| 7/19/2013 | Sold | $300,000$99/sqft |
Source: | ||
Public tax history
| Year | Property taxes | Tax assessment |
|---|---|---|
| 2025 | $8,174 +3.1% | $220,310 |
| 2024 | $7,931 +13.1% | $220,310 +7.8% |
| 2023 | $7,010 +5.5% | $204,370 |
Find assessor info on the county website
Neighborhood: 06029
Nearby schools
GreatSchools rating
- 8/10Crystal Lake SchoolGrades: PK-6Distance: 3.9 mi
- 7/10Ellington Middle SchoolGrades: 7-8Distance: 3.8 mi
- 9/10Ellington High SchoolGrades: 9-12Distance: 1.7 mi
Schools provided by the listing agent
- Elementary: Crystal Lake
- Middle: Ellington,Windermere
- High: Ellington
Source: Smart MLS. This data may not be complete. We recommend contacting the local school district to confirm school assignments for this home.

Get pre-qualified for a loan
At Zillow Home Loans, we can pre-qualify you in as little as 5 minutes with no impact to your credit score.An equal housing lender. NMLS #10287.
Sell for more on Zillow
Get a free Zillow Showcase℠ listing and you could sell for .
$597,100
2% more+ $11,942
With Zillow Showcase(estimated)
$609,042