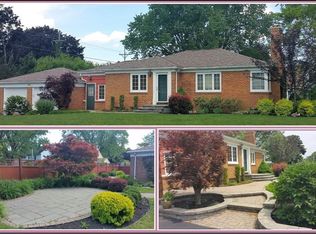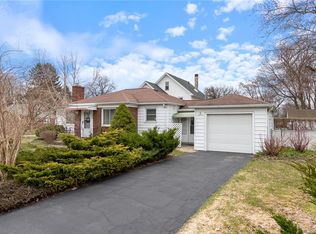Closed
$255,000
427 Shelford Rd, Rochester, NY 14609
3beds
1,557sqft
Single Family Residence
Built in 1950
10,018.8 Square Feet Lot
$291,500 Zestimate®
$164/sqft
$2,666 Estimated rent
Home value
$291,500
$274,000 - $312,000
$2,666/mo
Zestimate® history
Loading...
Owner options
Explore your selling options
What's special
The one you’ve been waiting for! Well maintained by long time owner. Plenty of updates throughout, fresh paint, newer carpets, light fixtures, raised panel doors. Oversized kitchen with vaulted ceilings & skylights, dining room with sliders out to fully fenced back yard. Enjoy the sunshine in the in ground pool. Desirable location close to shopping and 590 expressway. Delayed negotiations until Wednesday 7/19 at 3:00pm Open House Sunday 12:00-2:00pm.
Zillow last checked: 8 hours ago
Listing updated: September 15, 2023 at 05:57am
Listed by:
Tina M. Zwetsch 585-820-2242,
Blue Arrow Real Estate
Bought with:
Christine Whites, 10401256738
Keller Williams Realty Greater Rochester
Source: NYSAMLSs,MLS#: R1484226 Originating MLS: Rochester
Originating MLS: Rochester
Facts & features
Interior
Bedrooms & bathrooms
- Bedrooms: 3
- Bathrooms: 2
- Full bathrooms: 1
- 1/2 bathrooms: 1
- Main level bathrooms: 1
- Main level bedrooms: 2
Heating
- Gas, Forced Air
Cooling
- Central Air
Appliances
- Included: Gas Oven, Gas Range, Gas Water Heater, Refrigerator
- Laundry: In Basement
Features
- Ceiling Fan(s), Separate/Formal Dining Room, Eat-in Kitchen, Separate/Formal Living Room, Sliding Glass Door(s), Skylights, Window Treatments, Bedroom on Main Level, Programmable Thermostat
- Flooring: Carpet, Ceramic Tile, Resilient, Varies
- Doors: Sliding Doors
- Windows: Drapes, Skylight(s), Thermal Windows
- Basement: Full
- Has fireplace: No
Interior area
- Total structure area: 1,557
- Total interior livable area: 1,557 sqft
Property
Parking
- Total spaces: 1
- Parking features: Attached, Garage, Garage Door Opener
- Attached garage spaces: 1
Features
- Levels: Two
- Stories: 2
- Patio & porch: Deck, Open, Patio, Porch
- Exterior features: Blacktop Driveway, Deck, Fully Fenced, Pool, Patio
- Pool features: In Ground
- Fencing: Full
Lot
- Size: 10,018 sqft
- Dimensions: 86 x 150
- Features: Corner Lot, Near Public Transit, Rectangular, Rectangular Lot, Residential Lot
Details
- Parcel number: 2634001071100011029000
- Special conditions: Standard
Construction
Type & style
- Home type: SingleFamily
- Architectural style: Cape Cod
- Property subtype: Single Family Residence
Materials
- Aluminum Siding, Steel Siding, Vinyl Siding, Copper Plumbing
- Foundation: Block
- Roof: Asphalt
Condition
- Resale
- Year built: 1950
Utilities & green energy
- Electric: Circuit Breakers
- Sewer: Connected
- Water: Connected, Public
- Utilities for property: Cable Available, Sewer Connected, Water Connected
Community & neighborhood
Security
- Security features: Security System Owned
Location
- Region: Rochester
- Subdivision: Laurelton Sec B
Other
Other facts
- Listing terms: Cash,Conventional,FHA,VA Loan
Price history
| Date | Event | Price |
|---|---|---|
| 8/30/2023 | Sold | $255,000+41.7%$164/sqft |
Source: | ||
| 7/21/2023 | Pending sale | $179,900$116/sqft |
Source: | ||
| 7/14/2023 | Listed for sale | $179,900$116/sqft |
Source: | ||
Public tax history
| Year | Property taxes | Tax assessment |
|---|---|---|
| 2024 | -- | $179,000 +17% |
| 2023 | -- | $153,000 +37.3% |
| 2022 | -- | $111,400 |
Find assessor info on the county website
Neighborhood: 14609
Nearby schools
GreatSchools rating
- NAHelendale Road Primary SchoolGrades: PK-2Distance: 0.5 mi
- 5/10East Irondequoit Middle SchoolGrades: 6-8Distance: 1.3 mi
- 6/10Eastridge Senior High SchoolGrades: 9-12Distance: 2.3 mi
Schools provided by the listing agent
- District: East Irondequoit
Source: NYSAMLSs. This data may not be complete. We recommend contacting the local school district to confirm school assignments for this home.

