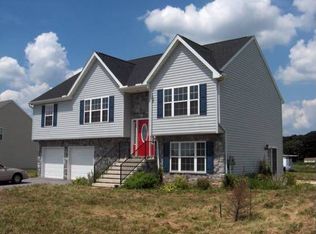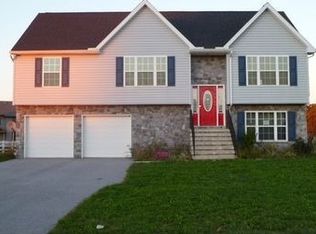Sold for $357,500
$357,500
427 Sechrist Flat Rd, Felton, PA 17322
3beds
1,778sqft
Single Family Residence
Built in 2006
0.49 Acres Lot
$392,200 Zestimate®
$201/sqft
$2,279 Estimated rent
Home value
$392,200
$373,000 - $412,000
$2,279/mo
Zestimate® history
Loading...
Owner options
Explore your selling options
What's special
Welcome home to 427 Sechrist Flat Road. This home has been only loved and exceptionally cared for by one owner since it was built in 2006. Pull into the driveway and notice the curb appeal immediately, this home is lovely outside and in! Plenty of parking for 4 cars on the driveway so invite your friends over once you have moved in! Enter the home and go up to the main level of this lovely raised rancher. Notice the beautiful hardwood floors, big windows letting in lots of light to the living room and the open floor plan to the kitchen. The kitchen is huge and will make any chef happy! Just off the back of the kitchen is a lovely sunroom. Also on this main level is the primary bedroom with hardwood floors, primary bathroom with laundry room and a huge walk in closet. On the other side of the house are the other two bedrooms with hardwood floors and a bathroom shared between. Downstairs is a huge recreation room with a slider that gives access to the back, fully fenced in yard. Also on this level is a half bathroom that gives access to the HVAC system and the tankless hot water heater. Step into the oversized garage (27.7x27.1) and be prepared to be wow'd!!! There is a built in work area with sink and loads of storage, an enclosed storage room. Finally on the rear of the home is an additional garage for your riding lawn mower, 4x4's, dirt bikes etc! This home is in the country but close to everything. Shopping and I83 are about 20 minutes away!!!
Zillow last checked: 8 hours ago
Listing updated: April 24, 2023 at 07:23am
Listed by:
Christina Menter 410-215-7671,
Keller Williams Realty Centre
Bought with:
Christina Menter
Keller Williams Realty Centre
Source: Bright MLS,MLS#: PAYK2037340
Facts & features
Interior
Bedrooms & bathrooms
- Bedrooms: 3
- Bathrooms: 3
- Full bathrooms: 3
- Main level bathrooms: 2
- Main level bedrooms: 3
Basement
- Area: 350
Heating
- Forced Air, Propane
Cooling
- Central Air, Electric
Appliances
- Included: Microwave, Dishwasher, Exhaust Fan, Oven/Range - Gas, Refrigerator, Stainless Steel Appliance(s), Washer, Dryer, Tankless Water Heater, Water Heater
- Laundry: Main Level
Features
- Breakfast Area, Open Floorplan, Kitchen - Gourmet
- Flooring: Carpet, Hardwood, Laminate, Wood
- Has basement: No
- Has fireplace: No
Interior area
- Total structure area: 1,778
- Total interior livable area: 1,778 sqft
- Finished area above ground: 1,428
- Finished area below ground: 350
Property
Parking
- Total spaces: 6
- Parking features: Storage, Garage Faces Front, Inside Entrance, Oversized, Asphalt, Attached, Driveway
- Attached garage spaces: 2
- Uncovered spaces: 4
Accessibility
- Accessibility features: None
Features
- Levels: Two
- Stories: 2
- Pool features: None
Lot
- Size: 0.49 Acres
Details
- Additional structures: Above Grade, Below Grade
- Parcel number: 21000FL0047S000000
- Zoning: R
- Special conditions: Standard
Construction
Type & style
- Home type: SingleFamily
- Architectural style: Raised Ranch/Rambler
- Property subtype: Single Family Residence
Materials
- Vinyl Siding, Aluminum Siding, Stone
- Foundation: Slab
Condition
- New construction: No
- Year built: 2006
Utilities & green energy
- Sewer: On Site Septic
- Water: Public
Community & neighborhood
Location
- Region: Felton
- Subdivision: Chanceford Twp
- Municipality: CHANCEFORD TWP
Other
Other facts
- Listing agreement: Exclusive Right To Sell
- Ownership: Fee Simple
Price history
| Date | Event | Price |
|---|---|---|
| 4/24/2023 | Sold | $357,500+2.1%$201/sqft |
Source: | ||
| 3/13/2023 | Pending sale | $350,000$197/sqft |
Source: | ||
| 3/2/2023 | Listed for sale | $350,000+28.9%$197/sqft |
Source: | ||
| 11/13/2006 | Sold | $271,552$153/sqft |
Source: Public Record Report a problem | ||
Public tax history
| Year | Property taxes | Tax assessment |
|---|---|---|
| 2025 | $6,445 +3.3% | $209,540 |
| 2024 | $6,240 | $209,540 |
| 2023 | $6,240 +3.5% | $209,540 |
Find assessor info on the county website
Neighborhood: 17322
Nearby schools
GreatSchools rating
- 6/10Pleasant View El SchoolGrades: K-6Distance: 2.8 mi
- 5/10Red Lion Area Junior High SchoolGrades: 7-8Distance: 3.3 mi
- 6/10Red Lion Area Senior High SchoolGrades: 9-12Distance: 3.2 mi
Schools provided by the listing agent
- District: Red Lion Area
Source: Bright MLS. This data may not be complete. We recommend contacting the local school district to confirm school assignments for this home.
Get pre-qualified for a loan
At Zillow Home Loans, we can pre-qualify you in as little as 5 minutes with no impact to your credit score.An equal housing lender. NMLS #10287.
Sell with ease on Zillow
Get a Zillow Showcase℠ listing at no additional cost and you could sell for —faster.
$392,200
2% more+$7,844
With Zillow Showcase(estimated)$400,044

