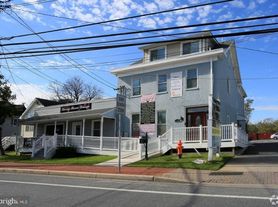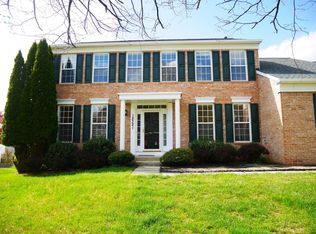Location, Location, Location! This spacious 5 bedroom home sits in Glyndon, MD which provides the feel of small town living but conveniently located with quick access to Route 30, Route 140, Reisterstown Rd, I-795 and I-695. Enter on the main level to a formal dining room just off the office/den space. This leads into the kitchen with additional dining space, tile floors, ample cabinet space, stainless steel appliances, granite counter tops, storage pantry and center island. The bright and airy great room has vaulted ceiling, wood floors and a beautiful stone wood burning fireplace. Upstairs the primary suite has a walk in closet, ceiling fan and an on suite full bathroom including a soaking tub, stand up shower, double bowl vanity and tile floors. The top level also provides an additional three bedrooms and shared full bathroom. The fully finished lower level comes with a multitude of opportunity! Space for a game room, playroom, work out area and a possible fifth bedroom. Plus a third full bathroom and laundry room with a full size washer/dryer. Other amenities include a large rear deck, one car garage and covered front porch.
Inquiry today before its to late!
*Minimum of One Year Lease required
*Anyone over the age of 18 must submit an application
*Background and Credit Check Required
*Pets welcome: Two Pet Max with Additional Monthly Pet Rent of $50 Per Pet
**Qualified Tenants Save! 1/2 Off 2nd Months Rent for Approved Applicants**
House for rent
$3,500/mo
427 Samanthas Ct, Glyndon, MD 21136
5beds
2,956sqft
Price may not include required fees and charges.
Single family residence
Available now
Cats, dogs OK
-- A/C
In unit laundry
Attached garage parking
Fireplace
What's special
Possible fifth bedroomWork out areaStone wood burning fireplaceGame roomDouble bowl vanityVaulted ceilingWood floors
- 89 days |
- -- |
- -- |
Travel times
Zillow can help you save for your dream home
With a 6% savings match, a first-time homebuyer savings account is designed to help you reach your down payment goals faster.
Offer exclusive to Foyer+; Terms apply. Details on landing page.
Facts & features
Interior
Bedrooms & bathrooms
- Bedrooms: 5
- Bathrooms: 4
- Full bathrooms: 3
- 1/2 bathrooms: 1
Rooms
- Room types: Office
Heating
- Fireplace
Appliances
- Included: Dishwasher, Dryer, Freezer, Microwave, Range, Refrigerator, Washer
- Laundry: In Unit, Shared
Features
- Walk In Closet
- Flooring: Tile
- Has basement: Yes
- Has fireplace: Yes
Interior area
- Total interior livable area: 2,956 sqft
Property
Parking
- Parking features: Attached
- Has attached garage: Yes
- Details: Contact manager
Features
- Patio & porch: Deck, Porch
- Exterior features: 3.5 Bathrooms, Formal Dining Area, Range Hood, Walk In Closet
Details
- Parcel number: 042200025285
Construction
Type & style
- Home type: SingleFamily
- Property subtype: Single Family Residence
Community & HOA
Location
- Region: Glyndon
Financial & listing details
- Lease term: Contact For Details
Price history
| Date | Event | Price |
|---|---|---|
| 7/19/2025 | Price change | $3,500-5.4%$1/sqft |
Source: Zillow Rentals | ||
| 4/4/2025 | Price change | $3,700-5.1%$1/sqft |
Source: Zillow Rentals | ||
| 12/3/2024 | Listed for rent | $3,900+1.3%$1/sqft |
Source: Zillow Rentals | ||
| 12/27/2023 | Listing removed | -- |
Source: Zillow Rentals | ||
| 9/29/2023 | Listed for rent | $3,850$1/sqft |
Source: Zillow Rentals | ||

