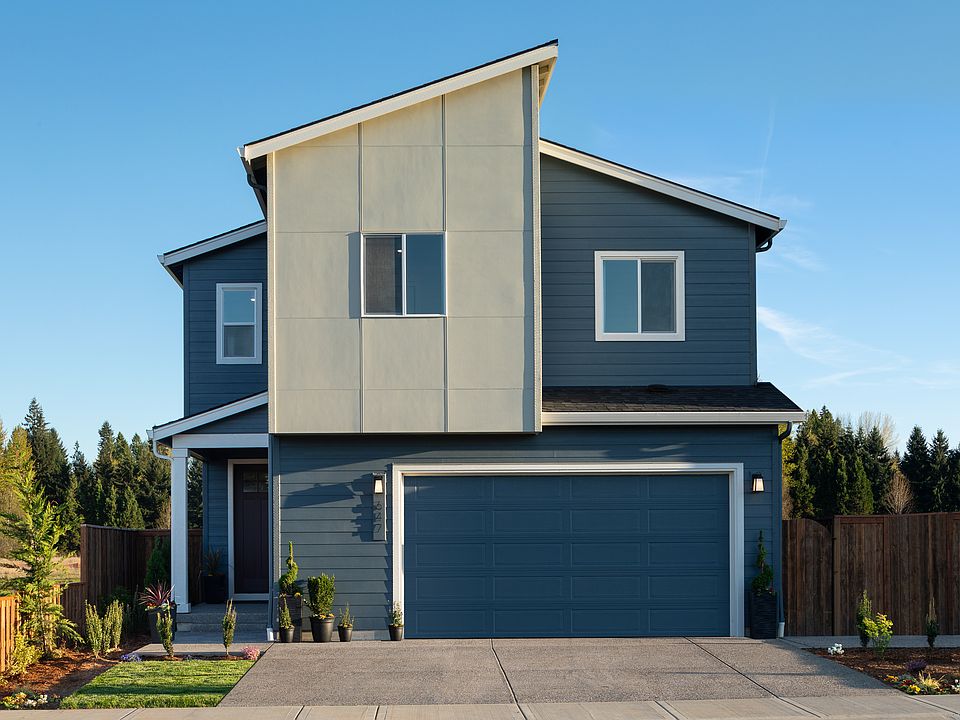MLS#501591215 April/May Completion! Welcome to The Oakridge, a beautifully designed two-story home in the sought-after Woodin Creek community. This thoughtfully crafted floor plan offers a seamless blend of style, comfort, and functionality. Step into the main level and be greeted by a welcoming foyer that opens into the spacious great room, kitchen, and dining area—perfect for entertaining or everyday living. The open-concept design flows effortlessly to a covered patio, creating an ideal indoor-outdoor living space. On this level, you’ll also find a convenient guest suite with a private bedroom and bathroom, located just off the garage entry. Upstairs, the primary suite serves as a stunning retreat, featuring ample space and elegance. The second floor also boasts three additional bedrooms, a full bathroom, a versatile loft, and a dedicated tech space. To top it all off, the smartly designed laundry room adds practicality and convenience to your daily routine. Discover the perfect balance of modern living and timeless comfort with The Oakridge—a home that’s designed to fit your lifestyle.
Pending
Special offer
$649,999
427 SW 32nd St, Battle Ground, WA 98604
5beds
2,650sqft
Residential, Single Family Residence
Built in 2025
3,920 sqft lot
$-- Zestimate®
$245/sqft
$45/mo HOA
What's special
Versatile loftCovered patioGuest suiteSmartly designed laundry roomPrimary suiteIndoor-outdoor living spaceDedicated tech space
- 156 days
- on Zillow |
- 19 |
- 0 |
Zillow last checked: 7 hours ago
Listing updated: June 03, 2025 at 12:03am
Listed by:
Michael Clem 360-326-8600,
Cascadian King Company L.L.C.,
Emery Parker 971-678-8168,
Cascadian South Corp.
Source: RMLS (OR),MLS#: 501591215
Travel times
Schedule tour
Select your preferred tour type — either in-person or real-time video tour — then discuss available options with the builder representative you're connected with.
Select a date
Facts & features
Interior
Bedrooms & bathrooms
- Bedrooms: 5
- Bathrooms: 3
- Full bathrooms: 3
- Main level bathrooms: 1
Rooms
- Room types: Bedroom 4, Loft, Bedroom 5, Bedroom 2, Bedroom 3, Dining Room, Family Room, Kitchen, Living Room, Primary Bedroom
Primary bedroom
- Features: Double Sinks, Ensuite, Laminate Flooring, Quartz, Shower, Walkin Closet, Walkin Shower
- Level: Upper
Bedroom 2
- Features: Closet, Wallto Wall Carpet
- Level: Upper
Bedroom 3
- Features: Walkin Closet, Wallto Wall Carpet
- Level: Upper
Bedroom 4
- Features: Wallto Wall Carpet
- Level: Upper
Bedroom 5
- Features: Wallto Wall Carpet
- Level: Upper
Dining room
- Features: Living Room Dining Room Combo, Laminate Flooring
- Level: Main
Kitchen
- Features: Disposal, Gas Appliances, Gourmet Kitchen, Island, Kitchen Dining Room Combo, Living Room Dining Room Combo, Pantry, Plumbed For Ice Maker
- Level: Main
Heating
- Heat Pump
Cooling
- Heat Pump
Appliances
- Included: Disposal, Gas Appliances, Plumbed For Ice Maker, Electric Water Heater
Features
- High Ceilings, Quartz, Loft, Closet, Walk-In Closet(s), Living Room Dining Room Combo, Gourmet Kitchen, Kitchen Island, Kitchen Dining Room Combo, Pantry, Double Vanity, Shower, Walkin Shower
- Flooring: Laminate, Wall to Wall Carpet
- Number of fireplaces: 1
Interior area
- Total structure area: 2,650
- Total interior livable area: 2,650 sqft
Video & virtual tour
Property
Parking
- Total spaces: 2
- Parking features: Attached
- Attached garage spaces: 2
Features
- Levels: Two
- Stories: 2
- Patio & porch: Covered Patio, Porch
- Exterior features: Yard
- Has view: Yes
- View description: Trees/Woods
Lot
- Size: 3,920 sqft
- Features: Greenbelt, Level, SqFt 3000 to 4999
Details
- Parcel number: 986066122
Construction
Type & style
- Home type: SingleFamily
- Architectural style: Farmhouse
- Property subtype: Residential, Single Family Residence
Materials
- Cement Siding
- Roof: Composition
Condition
- Under Construction
- New construction: Yes
- Year built: 2025
Details
- Builder name: Taylor Morrison
Utilities & green energy
- Sewer: Public Sewer
- Water: Public
Community & HOA
Community
- Subdivision: Woodin Creek Station
HOA
- Has HOA: Yes
- Amenities included: Commons, Management
- HOA fee: $45 monthly
Location
- Region: Battle Ground
Financial & listing details
- Price per square foot: $245/sqft
- Tax assessed value: $130,000
- Annual tax amount: $244
- Date on market: 1/18/2025
- Listing terms: Cash,Conventional,FHA,VA Loan
About the community
A nature lover's paradise awaits at Woodin Creek Station, a new community in Battle Ground, WA. Settle into a lifestyle surrounded by outdoor adventure, with Battle Ground Lake State Park just moments away. You'll also be near the beautiful Vancouver Waterfront, where natural beauty meets small-town charm—enjoy scenic walks along the Columbia River, green trails at Fort Vancouver and a lively downtown filled with local shops, craft breweries and farm-to-table dining. Your new home features everything you'll love, from covered patios and open-concept layouts to cozy lofts made for quiet nights in.
More below:
Conventional 30-Year Fixed Rate 4.99% / 5.07% APR
Limited-time reduced rate available now.Source: Taylor Morrison

