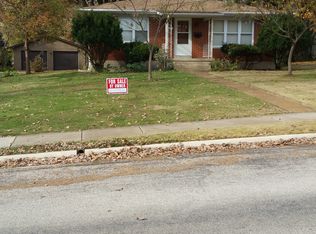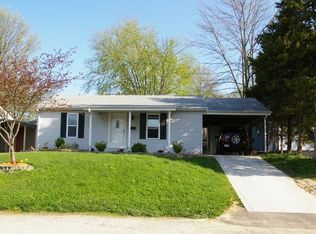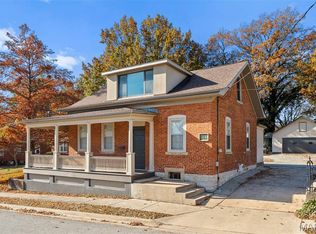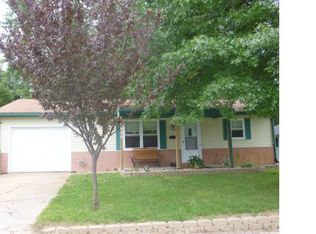Closed
Listing Provided by:
Judy A Fruth-Long 618-444-8088,
RE/MAX Results Realty
Bought with: RE/MAX Preferred
$323,680
427 S Church St, Waterloo, IL 62298
5beds
3,203sqft
Single Family Residence
Built in 1923
0.41 Acres Lot
$357,500 Zestimate®
$101/sqft
$2,736 Estimated rent
Home value
$357,500
$340,000 - $379,000
$2,736/mo
Zestimate® history
Loading...
Owner options
Explore your selling options
What's special
Dreamy, 5 bedroom home on large corner lot in the heart of Waterloo, Illinois. This 3200 square foot, lovingly maintained home with oversized detached garage is waiting for it's next caretaker. The two sided front porch is sure to delight with east facing exposure and porch swing. Inside you will be greeted with well-cared for original wood floors, 9' celiings, period lighting, French doors, tons of natural light is all sure to make you swoon. The kitchen has an eat-at peninsula as well as a breakfast area. You are sure to love the enclosed back porch with wood-slat ceiling the full width of the home. 2 bedrooms with cedar-lined closets and a large bathroom finish the main level. Upstairs there are 3 large bedrooms and another large bathroom. In the lower level there is a large family room, bathroom and tons of storage. The backyard has perennials, flowering trees and beautiful shade trees as well as being fully fenced. 3 car garage at the rear of the lot.
Zillow last checked: 8 hours ago
Listing updated: April 28, 2025 at 05:49pm
Listing Provided by:
Judy A Fruth-Long 618-444-8088,
RE/MAX Results Realty
Bought with:
Christina Karr
RE/MAX Preferred
Source: MARIS,MLS#: 23020352 Originating MLS: Southwestern Illinois Board of REALTORS
Originating MLS: Southwestern Illinois Board of REALTORS
Facts & features
Interior
Bedrooms & bathrooms
- Bedrooms: 5
- Bathrooms: 3
- Full bathrooms: 2
- 1/2 bathrooms: 1
- Main level bathrooms: 1
- Main level bedrooms: 2
Bedroom
- Features: Floor Covering: Wood, Wall Covering: Some
- Level: Main
- Area: 150
- Dimensions: 15x10
Bedroom
- Features: Floor Covering: Wood, Wall Covering: Some
- Level: Main
- Area: 195
- Dimensions: 15x13
Bedroom
- Features: Floor Covering: Carpeting, Wall Covering: Some
- Level: Upper
- Area: 247
- Dimensions: 19x13
Bedroom
- Features: Floor Covering: Carpeting, Wall Covering: Some
- Level: Upper
- Area: 140
- Dimensions: 10x14
Bedroom
- Features: Floor Covering: Carpeting, Wall Covering: Some
- Level: Upper
- Area: 210
- Dimensions: 15x14
Bathroom
- Features: Floor Covering: Wood, Wall Covering: Some
- Level: Main
- Area: 64
- Dimensions: 8x8
Bathroom
- Features: Floor Covering: Ceramic Tile, Wall Covering: Some
- Level: Upper
- Area: 77
- Dimensions: 7x11
Bathroom
- Features: Floor Covering: Vinyl, Wall Covering: None
- Level: Lower
- Area: 20
- Dimensions: 5x4
Breakfast room
- Features: Floor Covering: Wood, Wall Covering: None
- Level: Main
- Area: 99
- Dimensions: 11x9
Dining room
- Features: Floor Covering: Wood, Wall Covering: Some
- Level: Main
- Area: 280
- Dimensions: 14x20
Family room
- Features: Floor Covering: Carpeting, Wall Covering: Some
- Level: Lower
- Area: 574
- Dimensions: 41x14
Kitchen
- Features: Floor Covering: Ceramic Tile, Wall Covering: Some
- Level: Main
- Area: 143
- Dimensions: 11x13
Living room
- Features: Floor Covering: Wood, Wall Covering: Some
- Level: Main
- Area: 260
- Dimensions: 13x20
Sunroom
- Features: Floor Covering: Other, Wall Covering: Some
- Level: Main
- Area: 330
- Dimensions: 10x33
Heating
- Natural Gas, Forced Air
Cooling
- Ceiling Fan(s), Central Air, Electric
Appliances
- Included: Dishwasher, Dryer, Gas Range, Gas Oven, Refrigerator, Washer, Gas Water Heater
Features
- High Speed Internet, Breakfast Bar, Breakfast Room, High Ceilings, Walk-In Closet(s), Separate Dining
- Flooring: Carpet, Hardwood
- Doors: French Doors
- Windows: Bay Window(s)
- Basement: Full,Partially Finished
- Has fireplace: No
- Fireplace features: Recreation Room, None
Interior area
- Total structure area: 3,203
- Total interior livable area: 3,203 sqft
- Finished area above ground: 2,609
- Finished area below ground: 594
Property
Parking
- Total spaces: 3
- Parking features: Detached, Garage, Garage Door Opener, Off Street, Oversized
- Garage spaces: 3
Features
- Levels: One and One Half
- Patio & porch: Deck, Covered
Lot
- Size: 0.41 Acres
- Dimensions: 82 x 202
- Features: Corner Lot
Details
- Parcel number: 0725406032000
- Special conditions: Standard
Construction
Type & style
- Home type: SingleFamily
- Architectural style: Other,Craftsman
- Property subtype: Single Family Residence
Materials
- Brick
Condition
- Year built: 1923
Details
- Warranty included: Yes
Utilities & green energy
- Sewer: Public Sewer
- Water: Public
Community & neighborhood
Location
- Region: Waterloo
- Subdivision: Waterloo
Other
Other facts
- Listing terms: Cash,Conventional,FHA,USDA Loan,VA Loan
- Ownership: Private
- Road surface type: Asphalt
Price history
| Date | Event | Price |
|---|---|---|
| 6/23/2023 | Sold | $323,680-3.4%$101/sqft |
Source: | ||
| 6/16/2023 | Pending sale | $335,000$105/sqft |
Source: | ||
Public tax history
| Year | Property taxes | Tax assessment |
|---|---|---|
| 2024 | $4,301 +15.7% | $74,490 +6.4% |
| 2023 | $3,718 -0.3% | $70,000 +0.7% |
| 2022 | $3,730 | $69,530 +4.7% |
Find assessor info on the county website
Neighborhood: 62298
Nearby schools
GreatSchools rating
- 4/10Gardner Elementary SchoolGrades: 4-5Distance: 0.6 mi
- 9/10Waterloo Junior High SchoolGrades: 6-8Distance: 0.7 mi
- 8/10Waterloo High SchoolGrades: 9-12Distance: 1 mi
Schools provided by the listing agent
- Elementary: Waterloo Dist 5
- Middle: Waterloo Dist 5
- High: Waterloo
Source: MARIS. This data may not be complete. We recommend contacting the local school district to confirm school assignments for this home.

Get pre-qualified for a loan
At Zillow Home Loans, we can pre-qualify you in as little as 5 minutes with no impact to your credit score.An equal housing lender. NMLS #10287.
Sell for more on Zillow
Get a free Zillow Showcase℠ listing and you could sell for .
$357,500
2% more+ $7,150
With Zillow Showcase(estimated)
$364,650


