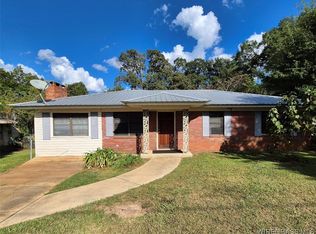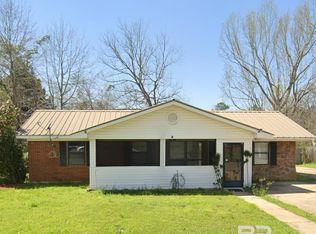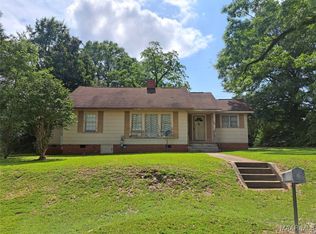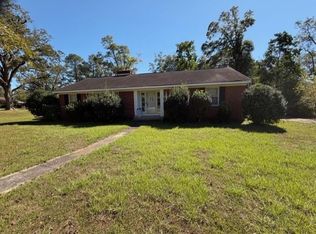Embrace the timeless beauty of this fully renovated Sears and Roebuck home, crafted in the mid 1900's and nestled in Evergreen, Alabama. With its original character thoughtfully preserved, this home showcases 12-foot ceilings, exquisite original hardwood floors, and crown molding. It features two bedrooms each with a wood burning fireplace and spacious walk in closets, two bathrooms, a formal dining and living room, and a modern kitchen with a butler's pantry. The property also includes an attached one-car carport and an attached spacious workshop building. Don't miss out on owning a piece of history, contact me today to schedule a viewing.
Pending
$118,900
427 Rural St, Evergreen, AL 36401
2beds
1,764sqft
Est.:
Single Family Residence
Built in 1950
0.5 Acres Lot
$103,900 Zestimate®
$67/sqft
$-- HOA
What's special
Spacious walk in closetsWood burning fireplaceAttached one-car carportModern kitchenAttached spacious workshop buildingCrown moldingExquisite original hardwood floors
- 585 days |
- 36 |
- 3 |
Zillow last checked: 9 hours ago
Listing updated: December 22, 2025 at 05:19pm
Listed by:
Val Griffin 251-238-2225,
Avast Realty- Birmingham
Source: GALMLS,MLS#: 21386399
Facts & features
Interior
Bedrooms & bathrooms
- Bedrooms: 2
- Bathrooms: 2
- Full bathrooms: 2
Rooms
- Room types: Bedroom, Den/Family (ROOM), Bathroom, Kitchen, Master Bathroom, Master Bedroom
Primary bedroom
- Level: First
Bedroom 1
- Level: First
Primary bathroom
- Level: First
Bathroom 1
- Level: First
Family room
- Level: First
Kitchen
- Features: Pantry
- Level: First
Living room
- Level: First
Basement
- Area: 0
Heating
- Central
Cooling
- Central Air, Ceiling Fan(s)
Appliances
- Included: Electric Oven, Stove-Electric, Electric Water Heater
- Laundry: Electric Dryer Hookup, Washer Hookup, Main Level, Laundry Room, Laundry (ROOM), Yes
Features
- None, Smooth Ceilings, Tub/Shower Combo
- Flooring: Carpet, Hardwood, Laminate
- Basement: Crawl Space
- Attic: Pull Down Stairs,Yes
- Number of fireplaces: 4
- Fireplace features: Brick (FIREPL), Living Room, Wood Burning
Interior area
- Total interior livable area: 1,764 sqft
- Finished area above ground: 1,764
- Finished area below ground: 0
Video & virtual tour
Property
Parking
- Total spaces: 1
- Parking features: Driveway
- Carport spaces: 1
- Has uncovered spaces: Yes
Features
- Levels: One
- Stories: 1
- Patio & porch: Porch
- Pool features: None
- Fencing: Fenced
- Has view: Yes
- View description: None
- Waterfront features: No
Lot
- Size: 0.5 Acres
Details
- Additional structures: Workshop
- Parcel number: 212002041002016001
- Special conditions: As Is
Construction
Type & style
- Home type: SingleFamily
- Property subtype: Single Family Residence
Materials
- Other
Condition
- Year built: 1950
Utilities & green energy
- Water: Public
- Utilities for property: Sewer Connected, Underground Utilities
Community & HOA
Community
- Features: Street Lights
- Subdivision: Evergreen
Location
- Region: Evergreen
Financial & listing details
- Price per square foot: $67/sqft
- Tax assessed value: $99,200
- Annual tax amount: $883
- Price range: $118.9K - $118.9K
- Date on market: 5/21/2024
Estimated market value
$103,900
Estimated sales range
Not available
$1,295/mo
Price history
Price history
| Date | Event | Price |
|---|---|---|
| 1/30/2025 | Pending sale | $118,900$67/sqft |
Source: | ||
| 1/30/2025 | Listed for sale | $118,900$67/sqft |
Source: | ||
| 12/16/2024 | Pending sale | $118,900$67/sqft |
Source: | ||
| 12/16/2024 | Listed for sale | $118,900$67/sqft |
Source: | ||
| 11/29/2024 | Pending sale | $118,900$67/sqft |
Source: | ||
Public tax history
Public tax history
| Year | Property taxes | Tax assessment |
|---|---|---|
| 2024 | $883 +10.7% | $19,840 +10.7% |
| 2023 | $797 +13.9% | $17,920 +13.9% |
| 2022 | $700 -10.3% | $15,740 -10.3% |
Find assessor info on the county website
BuyAbility℠ payment
Est. payment
$535/mo
Principal & interest
$461
Home insurance
$42
Property taxes
$32
Climate risks
Neighborhood: 36401
Nearby schools
GreatSchools rating
- 7/10Evergreen Elementary SchoolGrades: PK-5Distance: 1 mi
- 2/10Marshall Middle SchoolGrades: 6-8Distance: 1.1 mi
- 2/10Hillcrest High SchoolGrades: 9-12Distance: 1.4 mi
Schools provided by the listing agent
- Elementary: Evergreen
- Middle: Conecuh County
- High: Hillcrest
Source: GALMLS. This data may not be complete. We recommend contacting the local school district to confirm school assignments for this home.
- Loading



