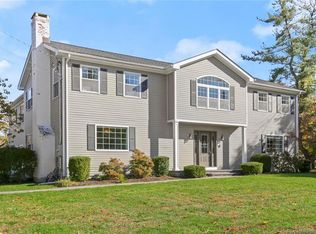Sold for $715,000 on 07/24/23
$715,000
427 Rowayton Avenue, Norwalk, CT 06854
4beds
2,075sqft
Single Family Residence
Built in 1963
0.5 Acres Lot
$835,200 Zestimate®
$345/sqft
$4,879 Estimated rent
Maximize your home sale
Get more eyes on your listing so you can sell faster and for more.
Home value
$835,200
$785,000 - $894,000
$4,879/mo
Zestimate® history
Loading...
Owner options
Explore your selling options
What's special
This cherished ranch sits prominently on a gorgeous half acre lot, surrounded by beautiful mature landscaping with an abundance of diverse plants & flowers. An enclosed natural rear garden w/ shed is ready for your herb and vegetable garden and perfect for green thumbs and/or budding chefs. Convenient one floor living offers 4 bedrooms, 2 baths, 2075 sf plus a full unfinished basement. Upon entry, the foyer leads to a formal living room w/ fireplace & custom built-ins and a separate dining room. Kitchen w/ stainless steel appliances and step down family room has access to a spacious 2 car garage. The bright and cheery sunroom features an abundance of natural light, with large windows, skylights, and sliders opening to a wrap-around deck that's perfect for entertaining, relaxing and enjoying the vistas! The primary en-suite also has private access to the deck. This charmer offers an incredible opportunity with an abundance of privacy and views and is convenient to shopping, amenities and is less than one mile to the Rowayton train station.
Zillow last checked: 8 hours ago
Listing updated: July 09, 2024 at 08:18pm
Listed by:
Alison P. Cherenek 917-232-1178,
Brown Harris Stevens 203-655-1418,
Serena Richards 203-273-2073,
Brown Harris Stevens
Bought with:
Andrew Kallmeyer, RES.0809695
Compass Connecticut, LLC
Source: Smart MLS,MLS#: 170566579
Facts & features
Interior
Bedrooms & bathrooms
- Bedrooms: 4
- Bathrooms: 2
- Full bathrooms: 2
Primary bedroom
- Features: Full Bath, Hardwood Floor, Sliders
- Level: Main
- Area: 165 Square Feet
- Dimensions: 15 x 11
Bedroom
- Features: Hardwood Floor
- Level: Main
- Area: 100 Square Feet
- Dimensions: 10 x 10
Bedroom
- Features: Hardwood Floor
- Level: Main
- Area: 120 Square Feet
- Dimensions: 10 x 12
Bedroom
- Features: Hardwood Floor
- Level: Main
- Area: 140 Square Feet
- Dimensions: 10 x 14
Dining room
- Features: Hardwood Floor
- Level: Main
- Area: 132 Square Feet
- Dimensions: 12 x 11
Family room
- Level: Main
- Area: 231 Square Feet
- Dimensions: 11 x 21
Kitchen
- Features: Tile Floor
- Level: Main
- Area: 156 Square Feet
- Dimensions: 12 x 13
Living room
- Features: Fireplace, Hardwood Floor
- Level: Main
- Area: 260 Square Feet
- Dimensions: 13 x 20
Office
- Features: Hardwood Floor
- Level: Main
- Area: 143 Square Feet
- Dimensions: 11 x 13
Sun room
- Features: Hardwood Floor, Skylight, Sliders
- Level: Main
- Area: 260 Square Feet
- Dimensions: 20 x 13
Heating
- Hot Water, Oil
Cooling
- Wall Unit(s)
Appliances
- Included: Oven/Range, Microwave, Refrigerator, Dishwasher, Washer, Dryer, Water Heater
- Laundry: Lower Level
Features
- Entrance Foyer
- Basement: Full,Unfinished,Concrete,Storage Space
- Attic: Pull Down Stairs
- Number of fireplaces: 1
Interior area
- Total structure area: 2,075
- Total interior livable area: 2,075 sqft
- Finished area above ground: 2,075
Property
Parking
- Total spaces: 2
- Parking features: Attached, Driveway, Off Street, Paved
- Attached garage spaces: 2
- Has uncovered spaces: Yes
Features
- Patio & porch: Wrap Around
- Exterior features: Garden
Lot
- Size: 0.50 Acres
- Features: Level, Rolling Slope, Sloped
Details
- Additional structures: Shed(s)
- Parcel number: 252892
- Zoning: A2
Construction
Type & style
- Home type: SingleFamily
- Architectural style: Ranch
- Property subtype: Single Family Residence
Materials
- Vinyl Siding
- Foundation: Block
- Roof: Asphalt
Condition
- New construction: No
- Year built: 1963
Utilities & green energy
- Sewer: Public Sewer
- Water: Public
Community & neighborhood
Community
- Community features: Park, Public Rec Facilities, Near Public Transport, Shopping/Mall
Location
- Region: Norwalk
- Subdivision: Brookside
Price history
| Date | Event | Price |
|---|---|---|
| 7/24/2023 | Sold | $715,000+13.5%$345/sqft |
Source: | ||
| 7/7/2023 | Pending sale | $630,000$304/sqft |
Source: | ||
| 5/26/2023 | Listed for sale | $630,000+341.2%$304/sqft |
Source: | ||
| 1/29/2001 | Sold | $142,800$69/sqft |
Source: Public Record | ||
Public tax history
| Year | Property taxes | Tax assessment |
|---|---|---|
| 2025 | $11,386 +1.5% | $475,490 |
| 2024 | $11,217 +22.3% | $475,490 +30.5% |
| 2023 | $9,168 +1.9% | $364,370 |
Find assessor info on the county website
Neighborhood: 06854
Nearby schools
GreatSchools rating
- 3/10Brookside Elementary SchoolGrades: PK-5Distance: 0.6 mi
- 4/10Roton Middle SchoolGrades: 6-8Distance: 0.8 mi
- 3/10Brien Mcmahon High SchoolGrades: 9-12Distance: 0.7 mi
Schools provided by the listing agent
- Elementary: Brookside
- Middle: Roton
- High: Brien McMahon
Source: Smart MLS. This data may not be complete. We recommend contacting the local school district to confirm school assignments for this home.

Get pre-qualified for a loan
At Zillow Home Loans, we can pre-qualify you in as little as 5 minutes with no impact to your credit score.An equal housing lender. NMLS #10287.
Sell for more on Zillow
Get a free Zillow Showcase℠ listing and you could sell for .
$835,200
2% more+ $16,704
With Zillow Showcase(estimated)
$851,904