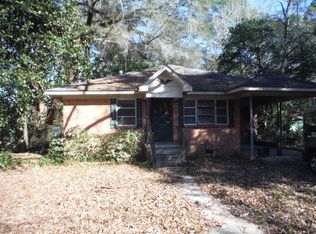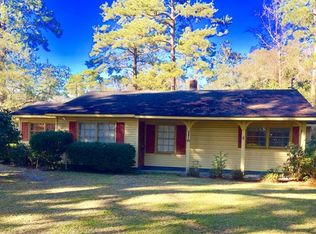Sold for $195,000
Street View
$195,000
427 Rosedale Ave, Thomasville, GA 31792
2beds
1,104sqft
SingleFamily
Built in 1947
0.4 Acres Lot
$169,200 Zestimate®
$177/sqft
$1,302 Estimated rent
Home value
$169,200
$140,000 - $196,000
$1,302/mo
Zestimate® history
Loading...
Owner options
Explore your selling options
What's special
Located near Archbold Medical Center, potential as a location for Air BNB, or traveling nurse rental. Six blocks from downtown, 2 blocks from Hospital.
Facts & features
Interior
Bedrooms & bathrooms
- Bedrooms: 2
- Bathrooms: 1
- Full bathrooms: 1
Heating
- None, Baseboard
Appliances
- Included: Dryer, Washer
- Laundry: Area
Features
- Light & Airy, Open Floorplan
- Flooring: Hardwood
- Windows: Wood Frames
- Has fireplace: Yes
Interior area
- Total interior livable area: 1,104 sqft
Property
Parking
- Parking features: Garage - Detached
Features
- Exterior features: Other
Lot
- Size: 0.40 Acres
Details
- Parcel number: 008027012
Construction
Type & style
- Home type: SingleFamily
Materials
- Foundation: Masonry
- Roof: Shake / Shingle
Condition
- Year built: 1947
Utilities & green energy
- Utilities for property: Garbage Pick Up, Cable Available, Water Connected, Sewer Connected
Community & neighborhood
Location
- Region: Thomasville
Other
Other facts
- Landscaped: Chain-Link Fence, Natural Landscaping, Grass, Wood Fence
- Condition: Needs Restoring
- Style: Cottage
- Foundation: Crawl Space
- Wall Features: Sheetrock
- Flooring Features: Pine
- Special Rooms: Dining, Living Room
- Ceiling Features: High
- Kitchen Dining Features: Breakfast Area, Pantry
- Bath Features: Tub/Shower Combo
- Mechanical Features: Ceiling Fan(s)
- Energy Saving Features: Ceiling Fan(s)
- General Features: Near Schools
- Bedroom Features: Walk-in Closets
- Interior Features: Light & Airy, Open Floorplan
- Utilities: Garbage Pick Up, Cable Available, Water Connected, Sewer Connected
- Driveway: Gravel Drive
- Roof: Shingle
- Exterior Finish: Other
- Laundry Features: Area
- Exterior Features: Outbuilding(s)
- Window Features: Wood Frames
Price history
| Date | Event | Price |
|---|---|---|
| 6/15/2023 | Sold | $195,000+225%$177/sqft |
Source: Public Record Report a problem | ||
| 9/26/2022 | Sold | $60,000-29.4%$54/sqft |
Source: Public Record Report a problem | ||
| 9/12/2022 | Pending sale | $85,000$77/sqft |
Source: TABRMLS #918288 Report a problem | ||
| 3/19/2022 | Price change | $85,000-5.6%$77/sqft |
Source: TABRMLS #918288 Report a problem | ||
| 1/17/2022 | Listed for sale | $90,000+200%$82/sqft |
Source: TABRMLS #918288 Report a problem | ||
Public tax history
| Year | Property taxes | Tax assessment |
|---|---|---|
| 2023 | $433 -35.8% | $17,504 -33.1% |
| 2022 | $675 +5.1% | $26,177 +15.3% |
| 2021 | $642 -2.6% | $22,700 +0.6% |
Find assessor info on the county website
Neighborhood: 31792
Nearby schools
GreatSchools rating
- 7/10Jerger Elementary SchoolGrades: PK-5Distance: 0.4 mi
- 4/10Macintyre Park Middle SchoolGrades: 6-8Distance: 1.5 mi
- 5/10Thomasville High SchoolGrades: 9-12Distance: 1.3 mi

Get pre-qualified for a loan
At Zillow Home Loans, we can pre-qualify you in as little as 5 minutes with no impact to your credit score.An equal housing lender. NMLS #10287.

