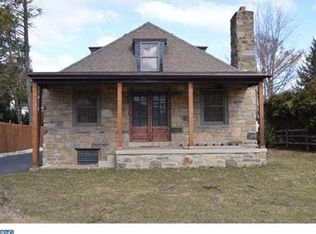Sold for $780,000
$780,000
427 Righters Mill Rd, Gladwyne, PA 19035
3beds
1,650sqft
Single Family Residence
Built in 1924
6,686 Square Feet Lot
$790,700 Zestimate®
$473/sqft
$2,821 Estimated rent
Home value
$790,700
$743,000 - $846,000
$2,821/mo
Zestimate® history
Loading...
Owner options
Explore your selling options
What's special
Back on market, buyers' financing fell apart - Beautiful home in quiet and convenient location in Gladwyne with inviting side porch and fenced-in garden/play areas. Walk to stores, eateries, library, pharmacy and community park with playground and tennis. Living room has wood floors, fireplace, built-in bookcases and glass panel door to covered porch. Gleaming wood floors continue into dining room with wainscot panels and natural light from two sides. Kitchen features glass-front cabinets, granite countertops and tile backsplash all in neutral tones. Doorway leads to small deck with gas grill and finished lower level with sitting/tv area, storage closet and laundry room. On the second level, primary bedroom has access to roof deck and two additional bedrooms and tiled hall bath. Driveway with concrete pavers is extra wide and leads to detached two-car garage. Fenced in garden/play area with flowering perennials and mature trees creates a peaceful oasis. Come take a look at this wonderful home with its convenient location, multiple outdoor spaces, large driveway plus garage and neutral finishes throughout. Please note that the co-listing agent is related to the seller and home is being sold as-is.
Zillow last checked: 8 hours ago
Listing updated: November 03, 2025 at 03:38pm
Listed by:
Lynne Nicander 610-864-2484,
Duffy Real Estate-St Davids,
Co-Listing Agent: Elizabeth M Mahoney 610-254-9292,
Duffy Real Estate-St Davids
Bought with:
Nancy Groff, RS-171528-L
BHHS Fox & Roach Wayne-Devon
Source: Bright MLS,MLS#: PAMC2138214
Facts & features
Interior
Bedrooms & bathrooms
- Bedrooms: 3
- Bathrooms: 1
- Full bathrooms: 1
Basement
- Area: 250
Heating
- Radiator, Hot Water, Natural Gas
Cooling
- None
Appliances
- Included: Gas Water Heater
- Laundry: In Basement
Features
- Eat-in Kitchen, Formal/Separate Dining Room, Wainscotting
- Flooring: Wood, Tile/Brick, Carpet
- Basement: Finished
- Number of fireplaces: 1
- Fireplace features: Mantel(s), Marble
Interior area
- Total structure area: 1,650
- Total interior livable area: 1,650 sqft
- Finished area above ground: 1,400
- Finished area below ground: 250
Property
Parking
- Total spaces: 4
- Parking features: Storage, Detached, Driveway
- Garage spaces: 2
- Uncovered spaces: 2
Accessibility
- Accessibility features: None
Features
- Levels: Two
- Stories: 2
- Exterior features: Sidewalks
- Pool features: None
Lot
- Size: 6,686 sqft
- Dimensions: 68.00 x 0.00
Details
- Additional structures: Above Grade, Below Grade
- Parcel number: 400050112005
- Zoning: R5
- Special conditions: Standard
Construction
Type & style
- Home type: SingleFamily
- Architectural style: Colonial,Dutch
- Property subtype: Single Family Residence
Materials
- Asbestos
- Foundation: Concrete Perimeter
Condition
- New construction: No
- Year built: 1924
Utilities & green energy
- Sewer: Public Sewer
- Water: Public
Community & neighborhood
Location
- Region: Gladwyne
- Subdivision: Gladwyne
- Municipality: LOWER MERION TWP
Other
Other facts
- Listing agreement: Exclusive Right To Sell
- Listing terms: Cash,Conventional
- Ownership: Fee Simple
Price history
| Date | Event | Price |
|---|---|---|
| 10/29/2025 | Sold | $780,000-1.9%$473/sqft |
Source: | ||
| 7/25/2025 | Pending sale | $795,000$482/sqft |
Source: | ||
| 7/18/2025 | Contingent | $795,000$482/sqft |
Source: | ||
| 7/15/2025 | Listed for sale | $795,000$482/sqft |
Source: | ||
| 6/16/2025 | Contingent | $795,000$482/sqft |
Source: | ||
Public tax history
| Year | Property taxes | Tax assessment |
|---|---|---|
| 2025 | $8,069 +5% | $186,430 |
| 2024 | $7,683 | $186,430 |
| 2023 | $7,683 +4.9% | $186,430 |
Find assessor info on the county website
Neighborhood: 19035
Nearby schools
GreatSchools rating
- 8/10Gladwyne SchoolGrades: K-4Distance: 0.5 mi
- 8/10BLACK ROCK MSGrades: 5-8Distance: 3.1 mi
- 10/10Harriton Senior High SchoolGrades: 9-12Distance: 1.9 mi
Schools provided by the listing agent
- Elementary: Gladwyne
- Middle: Welsh Valley
- High: Harriton Senior
- District: Lower Merion
Source: Bright MLS. This data may not be complete. We recommend contacting the local school district to confirm school assignments for this home.
Get a cash offer in 3 minutes
Find out how much your home could sell for in as little as 3 minutes with a no-obligation cash offer.
Estimated market value$790,700
Get a cash offer in 3 minutes
Find out how much your home could sell for in as little as 3 minutes with a no-obligation cash offer.
Estimated market value
$790,700
