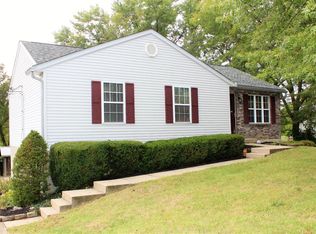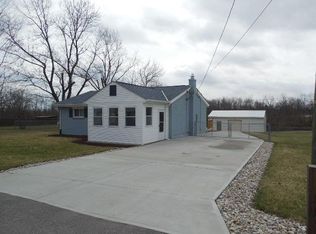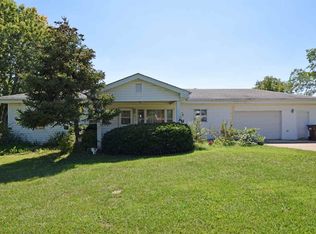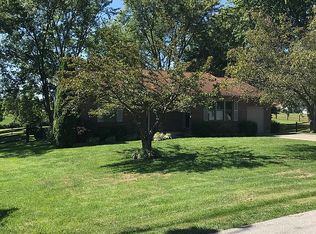Sold for $228,000 on 12/07/23
$228,000
427 Ridgeview Dr, Erlanger, KY 41018
3beds
936sqft
Single Family Residence, Residential
Built in 1996
0.52 Acres Lot
$256,200 Zestimate®
$244/sqft
$1,732 Estimated rent
Home value
$256,200
$243,000 - $269,000
$1,732/mo
Zestimate® history
Loading...
Owner options
Explore your selling options
What's special
Welcome to your dream home nestled on over half an acre of lush greenery! This property offers the perfect blend of serenity and convenience, with a huge yard and back patio that provide ultimate privacy, while still being close to all that Erlanger has to offer.
Step inside to be greeted by a kitchen that's a chef's delight, featuring tile floors, sleek stainless steel appliances, natural wooden cabinets and a convenient walkout to the back patio.
This home boasts 3 generously sized bedrooms with wall to wall carpeting, and 1.5 bathrooms with tile floors. The fully finished basement is a haven for relaxation and features a bedroom, spacious family room, and a dedicated laundry room with utility sink.
The care by the current owners shows throughout the home. With the convenience of a one-car attached garage, your vehicles stay protected year-round.
Don't miss the opportunity to make this well maintained home yours! Schedule a showing today! Property is in multiple offers seller will be reviewing them Sunday evening
Zillow last checked: 8 hours ago
Listing updated: October 02, 2024 at 08:29pm
Listed by:
Lisa Brandenburg 859-653-3420,
Huff Realty - Florence
Bought with:
Erin Tarantino, 245824
Coldwell Banker Realty
Source: NKMLS,MLS#: 618329
Facts & features
Interior
Bedrooms & bathrooms
- Bedrooms: 3
- Bathrooms: 2
- Full bathrooms: 1
- 1/2 bathrooms: 1
Primary bedroom
- Features: Carpet Flooring, Window Treatments
- Level: Upper
- Area: 143
- Dimensions: 13 x 11
Bedroom 2
- Features: Carpet Flooring, Window Treatments
- Level: Upper
- Area: 121
- Dimensions: 11 x 11
Bedroom 3
- Features: Carpet Flooring
- Level: Lower
- Area: 121
- Dimensions: 11 x 11
Bathroom 2
- Features: Full Finished Half Bath, Tile Flooring
- Level: Lower
- Area: 28
- Dimensions: 7 x 4
Entry
- Features: Private Entry, Entrance Foyer, Tile Flooring
- Level: First
- Area: 18
- Dimensions: 6 x 3
Family room
- Features: Carpet Flooring, Window Treatments
- Level: Lower
- Area: 144
- Dimensions: 12 x 12
Kitchen
- Features: Walk-Out Access, Window Treatments, Eat-in Kitchen, Pantry, Wood Cabinets, Ceramic Tile Flooring, Tile Flooring
- Level: Upper
- Area: 90
- Dimensions: 10 x 9
Laundry
- Features: Concrete Flooring, Utility Sink
- Level: Lower
- Area: 84
- Dimensions: 12 x 7
Living room
- Features: Carpet Flooring, Window Treatments
- Level: Upper
- Area: 195
- Dimensions: 15 x 13
Primary bath
- Features: Ceramic Tile Flooring, Tub With Shower
- Level: Upper
- Area: 55
- Dimensions: 11 x 5
Heating
- Heat Pump, Forced Air, Electric
Cooling
- Central Air
Appliances
- Included: Electric Oven, Dishwasher, Microwave, Refrigerator
- Laundry: In Basement, Washer Hookup
Features
- Laminate Counters, Pantry, Entrance Foyer, Eat-in Kitchen, Natural Woodwork
- Basement: Full
Interior area
- Total structure area: 936
- Total interior livable area: 936 sqft
Property
Parking
- Total spaces: 1
- Parking features: Driveway, Garage, Garage Faces Front
- Garage spaces: 1
- Has uncovered spaces: Yes
Features
- Levels: Bi-Level
- Patio & porch: Patio
- Fencing: Split Rail
- Has view: Yes
- View description: Neighborhood
Lot
- Size: 0.52 Acres
- Features: Level, Wooded
Details
- Parcel number: 0174000135.01
- Zoning description: Residential
Construction
Type & style
- Home type: SingleFamily
- Architectural style: Transitional
- Property subtype: Single Family Residence, Residential
Materials
- Brick, Vinyl Siding
- Foundation: Poured Concrete
- Roof: Shingle
Condition
- Existing Structure
- New construction: No
- Year built: 1996
Utilities & green energy
- Sewer: Public Sewer
- Water: Public
- Utilities for property: Cable Available
Community & neighborhood
Security
- Security features: Smoke Detector(s)
Location
- Region: Erlanger
Other
Other facts
- Road surface type: Paved
Price history
| Date | Event | Price |
|---|---|---|
| 12/7/2023 | Sold | $228,000+3.6%$244/sqft |
Source: | ||
| 11/6/2023 | Pending sale | $220,000$235/sqft |
Source: | ||
| 11/3/2023 | Listed for sale | $220,000+77.4%$235/sqft |
Source: | ||
| 3/21/2018 | Sold | $124,000-3.5%$132/sqft |
Source: Public Record Report a problem | ||
| 1/21/2018 | Pending sale | $128,500$137/sqft |
Source: Realty Executives Select #512015 Report a problem | ||
Public tax history
| Year | Property taxes | Tax assessment |
|---|---|---|
| 2022 | $1,825 -1.5% | $142,600 |
| 2021 | $1,853 -14.7% | $142,600 +15% |
| 2020 | $2,172 | $124,000 |
Find assessor info on the county website
Neighborhood: 41018
Nearby schools
GreatSchools rating
- 5/10Beechgrove Elementary SchoolGrades: PK-5Distance: 1 mi
- 5/10Summit View AcademyGrades: PK-8Distance: 2.7 mi
- 8/10Dixie Heights High SchoolGrades: 9-12Distance: 3.4 mi
Schools provided by the listing agent
- Elementary: Beechgrove Elementary
- Middle: Summit View Middle School
- High: Dixie Heights High
Source: NKMLS. This data may not be complete. We recommend contacting the local school district to confirm school assignments for this home.

Get pre-qualified for a loan
At Zillow Home Loans, we can pre-qualify you in as little as 5 minutes with no impact to your credit score.An equal housing lender. NMLS #10287.



