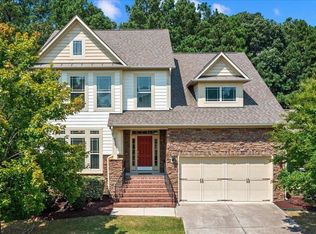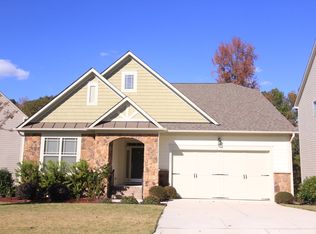Welcome to elegance meets comfort in this expansive and beautifully crafted home in the sought-after Weldon Ridge neighborhood. Freshly painted with new carpets built in 2010, this 5-bedroom, 3-bath residence delivers approximately 3,460 square feet of thoughtful living space on a generous 7,840 sq ft lot. Step inside to find formal living and dining rooms, ideal for entertaining, and an open kitchen with an extended breakfast area that flows seamlessly into the family room. A guest suite on the first floor offers privacy and convenience. Upstairs, the luxurious owner's suite is your private retreat, complete with ample room and an ensuite. Bedrooms are spacious and well-appointed. A bonus/game room adds versatility think movie nights, homework, or flexible office space. Outdoor living is a delight here: a screened porch invites leisurely mornings or relaxing evenings with friends. The home's exterior combines classic brick and wood finishes for a timeless curb appeal. Modern comforts round out the home: a two-car attached garage, central air conditioning, and a community with HOA amenities for added upkeep and value. Situated in a prime Cary location, you'll enjoy proximity to top-rated schools (Mills Park Elementary & Middle, Green Level High), shopping, dining, and easy access to commuting corridors. It's the kind of home that balances space, style, and lifestyle. Renter is responsible for all utilities and lawn maintenance and no smoking in the property
This property is off market, which means it's not currently listed for sale or rent on Zillow. This may be different from what's available on other websites or public sources.

