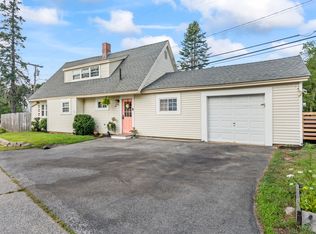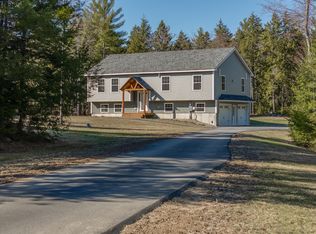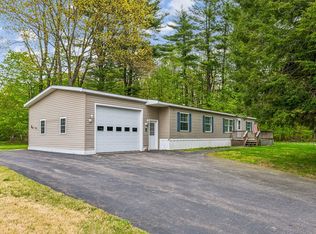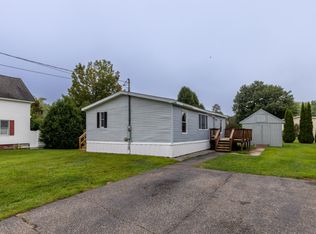Closed
$280,000
427 Pine Hill Road, Berwick, ME 03901
3beds
2,388sqft
Single Family Residence
Built in 1986
1.9 Acres Lot
$410,000 Zestimate®
$117/sqft
$3,204 Estimated rent
Home value
$410,000
$377,000 - $447,000
$3,204/mo
Zestimate® history
Loading...
Owner options
Explore your selling options
What's special
Sunny and spacious home on private wooded setting in Berwick! Set back from main road on 1.9 acres, this well loved home offers a flexible floor plan and many inviting spaces to enjoy life in the Maine countryside. Main level features wonderful natural light and open concept living & dining areas that open up to the deck. Kitchen has lots of counter space and cabinetry. Down the hall are three spacious bedrooms and full bath, including a quiet primary bedroom that overlooks the serene scene. Daylight walkout ground level is dry and clean and has many possibilities depending on your style and needs. Large recreation room opens to back patio area and could easily be renovated into a cozy family room. Several other spaces could work as bonus bedrooms, office spaces, craft rooms or workout spaces. Full bath and laundry on ground level plus utility rooms and storage. Outdoors enjoy BBQing on the sunny deck overlooking the woodlands. Great fenced in area for keeping furry friends safe, and a rustic shed/barn. Move in today, or bring your renovation ideas for an investment transformation or house flip! Many outdoor activities to enjoy in this area including wooded trails, several local lakes and you will be less than 30 minutes to the sandy ocean beaches of Wells. Come explore the possibilities of life in sought after Berwick!
Zillow last checked: 8 hours ago
Listing updated: September 10, 2024 at 07:43pm
Listed by:
Keller Williams Coastal and Lakes & Mountains Realty
Bought with:
Keller Williams Coastal and Lakes & Mountains Realty
Source: Maine Listings,MLS#: 1551900
Facts & features
Interior
Bedrooms & bathrooms
- Bedrooms: 3
- Bathrooms: 2
- Full bathrooms: 2
Primary bedroom
- Features: Walk-In Closet(s)
- Level: First
- Area: 154 Square Feet
- Dimensions: 14 x 11
Bedroom 2
- Features: Closet
- Level: First
- Area: 130 Square Feet
- Dimensions: 13 x 10
Bedroom 3
- Features: Closet
- Level: First
- Area: 90 Square Feet
- Dimensions: 10 x 9
Bedroom 4
- Features: Closet
- Level: Basement
- Area: 108 Square Feet
- Dimensions: 12 x 9
Bonus room
- Level: Basement
- Area: 80 Square Feet
- Dimensions: 10 x 8
Den
- Features: Closet
- Level: Basement
- Area: 308 Square Feet
- Dimensions: 22 x 14
Dining room
- Level: First
- Area: 132 Square Feet
- Dimensions: 12 x 11
Kitchen
- Level: First
- Area: 132 Square Feet
- Dimensions: 12 x 11
Living room
- Level: First
- Area: 210 Square Feet
- Dimensions: 15 x 14
Office
- Features: Closet
- Level: Basement
- Area: 81 Square Feet
- Dimensions: 9 x 9
Heating
- Baseboard, Hot Water
Cooling
- None
Appliances
- Included: Dishwasher, Microwave, Electric Range, Refrigerator
Features
- Bathtub
- Flooring: Carpet, Concrete, Laminate
- Basement: Interior Entry,Finished,Full,Unfinished
- Has fireplace: No
Interior area
- Total structure area: 2,388
- Total interior livable area: 2,388 sqft
- Finished area above ground: 1,236
- Finished area below ground: 1,152
Property
Parking
- Parking features: Gravel, 1 - 4 Spaces
Features
- Patio & porch: Deck
- Has view: Yes
- View description: Trees/Woods
Lot
- Size: 1.90 Acres
- Features: Near Town, Level, Open Lot
Details
- Parcel number: BERWMR025B13LB
- Zoning: R3
- Other equipment: Cable, Other
Construction
Type & style
- Home type: SingleFamily
- Architectural style: Raised Ranch
- Property subtype: Single Family Residence
Materials
- Wood Frame, Vinyl Siding
- Roof: Shingle
Condition
- Year built: 1986
Utilities & green energy
- Electric: Circuit Breakers
- Sewer: Private Sewer
- Water: Private
Green energy
- Energy efficient items: Ceiling Fans
Community & neighborhood
Location
- Region: Berwick
Other
Other facts
- Road surface type: Gravel, Dirt
Price history
| Date | Event | Price |
|---|---|---|
| 4/17/2023 | Sold | $280,000$117/sqft |
Source: | ||
| 4/17/2023 | Pending sale | $280,000$117/sqft |
Source: | ||
| 2/16/2023 | Contingent | $280,000$117/sqft |
Source: | ||
| 2/10/2023 | Listed for sale | $280,000+51.4%$117/sqft |
Source: | ||
| 6/11/2011 | Listing removed | $185,000$77/sqft |
Source: Better Homes and Gardens-The Masiello Group #987711 Report a problem | ||
Public tax history
| Year | Property taxes | Tax assessment |
|---|---|---|
| 2024 | $4,427 +6.2% | $355,000 +56% |
| 2023 | $4,170 +0.6% | $227,600 |
| 2022 | $4,147 -0.4% | $227,600 |
Find assessor info on the county website
Neighborhood: 03901
Nearby schools
GreatSchools rating
- 3/10Eric L Knowlton SchoolGrades: 4-5Distance: 3 mi
- 3/10Noble Middle SchoolGrades: 6-7Distance: 2.5 mi
- 6/10Noble High SchoolGrades: 8-12Distance: 4.5 mi

Get pre-qualified for a loan
At Zillow Home Loans, we can pre-qualify you in as little as 5 minutes with no impact to your credit score.An equal housing lender. NMLS #10287.



