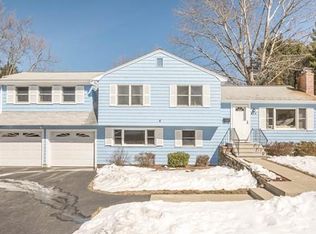Start off the new year in this wonderfully bright, SPRAWLING CAPE situated on a plush 1/2 acre, corner lot in this wonderful Reading neighborhood! EXPANSIVE open-concept living will delight families that like to entertain. Cooking fanatics will love this CUSTOM kitchen featuring cherry cabinets, stainless appliances & LARGE island, and guests & family will enjoy every meal in the lovely, comfortable dining room accented by OVERSIZED fireplace. Extend the entertaining to the outdoors from the GORGEOUS cobblestone patio overlooking plush fenced in backyard. GENEROUS master bedroom with his and her closets, HUGE, dual shower full bath and additional 2 bedrooms finish off this level. BONUS upper level 4th bedroom or office space would make for a welcoming guest suite or separated home office area. Gleaming hardwood floors, 2014 gas heating system conversion, 7 yr young roof, upgraded Anderson windows...Welcome Home!
This property is off market, which means it's not currently listed for sale or rent on Zillow. This may be different from what's available on other websites or public sources.
