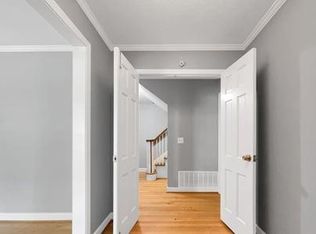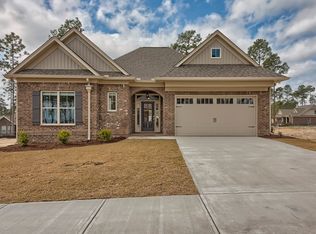MASTER DOWN with a three-car garage! Who says you can't have everything you want in a home? This Patterson is a four-sides brick home with beautiful accents, five bedrooms, three-and-one-half baths and a bonus room! With tons of trim and hardwoods throughout, a grand entry and the catwalk overlooking the great room you will WOW anyone who sees this home. The large gourmet kitchen with double ovens, island, bar-seating and beautiful butler's pantry is great for entertaining. The master bathroom has an incredible corner cabinet with a tile soaking tub and separate shower. The bedrooms in this home are huge. A beautiful covered deck, full gutters and irrigation are included! There are too many cool features to list
This property is off market, which means it's not currently listed for sale or rent on Zillow. This may be different from what's available on other websites or public sources.

