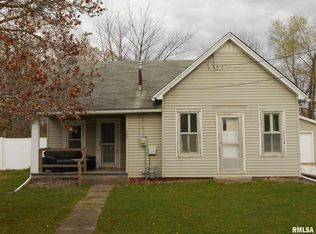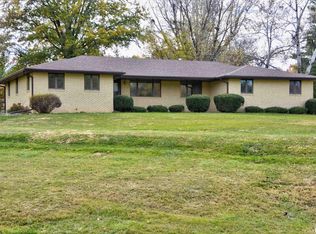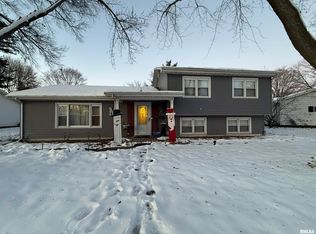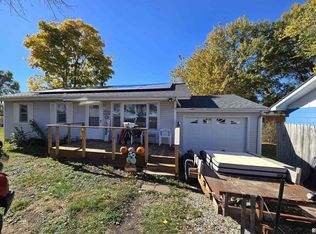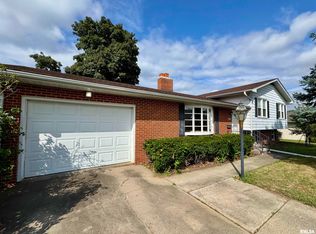427 N Hun St, Colchester, IL 62326
What's special
- 60 days |
- 181 |
- 5 |
Zillow last checked: 8 hours ago
Listing updated: October 20, 2025 at 07:41pm
Laci Moore 217-209-4184,
KW Hometown

Facts & features
Interior
Bedrooms & bathrooms
- Bedrooms: 3
- Bathrooms: 2
- Full bathrooms: 2
Bedroom 1
- Level: Main
- Dimensions: 15ft 0in x 18ft 0in
Bedroom 2
- Level: Main
- Dimensions: 12ft 0in x 12ft 0in
Bedroom 3
- Level: Main
- Dimensions: 10ft 0in x 12ft 0in
Kitchen
- Level: Main
- Dimensions: 20ft 0in x 15ft 0in
Main level
- Area: 1700
Heating
- Forced Air
Cooling
- Central Air
Appliances
- Included: Dishwasher, Range Hood, Range, Refrigerator, Washer, Dryer, Electric Water Heater
Features
- Ceiling Fan(s)
- Windows: Skylight(s), Window Treatments, Blinds
- Basement: Crawl Space
- Number of fireplaces: 1
- Fireplace features: Wood Burning, Living Room
Interior area
- Total structure area: 1,700
- Total interior livable area: 1,700 sqft
Property
Parking
- Total spaces: 2
- Parking features: Attached
- Attached garage spaces: 2
Features
- Patio & porch: Deck, Enclosed
Lot
- Size: 0.37 Acres
- Dimensions: .37
- Features: Level
Details
- Additional structures: Shed(s), Lean-To
- Parcel number: 0500030800
Construction
Type & style
- Home type: MobileManufactured
- Architectural style: Ranch
- Property subtype: Single Family Residence, Manufactured Home, Residential
Materials
- Block, Vinyl Siding
- Roof: Composition
Condition
- New construction: No
- Year built: 2003
Utilities & green energy
- Sewer: Public Sewer
- Water: Public
Community & HOA
Community
- Subdivision: 1st Addition
Location
- Region: Colchester
Financial & listing details
- Price per square foot: $85/sqft
- Tax assessed value: $80,265
- Annual tax amount: $1,122
- Date on market: 10/16/2025
- Cumulative days on market: 61 days
- Road surface type: Paved

Laci Moore Keller Williams
(217) 209-4184
By pressing Contact Agent, you agree that the real estate professional identified above may call/text you about your search, which may involve use of automated means and pre-recorded/artificial voices. You don't need to consent as a condition of buying any property, goods, or services. Message/data rates may apply. You also agree to our Terms of Use. Zillow does not endorse any real estate professionals. We may share information about your recent and future site activity with your agent to help them understand what you're looking for in a home.
Estimated market value
Not available
Estimated sales range
Not available
Not available
Price history
Price history
| Date | Event | Price |
|---|---|---|
| 10/16/2025 | Listed for sale | $145,000+51.2%$85/sqft |
Source: | ||
| 2/1/2023 | Listing removed | -- |
Source: | ||
| 10/31/2022 | Listed for sale | $95,900-12.8%$56/sqft |
Source: | ||
| 10/10/2022 | Listing removed | -- |
Source: | ||
| 8/10/2022 | Listed for sale | $110,000+22.4%$65/sqft |
Source: | ||
Public tax history
Public tax history
| Year | Property taxes | Tax assessment |
|---|---|---|
| 2024 | $1,122 -1.1% | $26,755 +5.7% |
| 2023 | $1,134 -0.8% | $25,315 +5.2% |
| 2022 | $1,144 +4.5% | $24,075 +2.1% |
Find assessor info on the county website
BuyAbility℠ payment
Climate risks
Neighborhood: 62326
Nearby schools
GreatSchools rating
- 9/10West Prairie South Elementary SchoolGrades: PK-6Distance: 0.6 mi
- 5/10West Prairie Middle SchoolGrades: 7-8Distance: 8.7 mi
- 8/10West Prairie High SchoolGrades: 9-12Distance: 8.7 mi
Schools provided by the listing agent
- Elementary: West Praire North
- Middle: West Prairie Middle School
- High: West Prairie
Source: RMLS Alliance. This data may not be complete. We recommend contacting the local school district to confirm school assignments for this home.
- Loading
