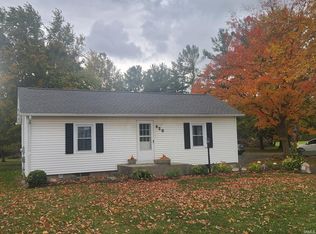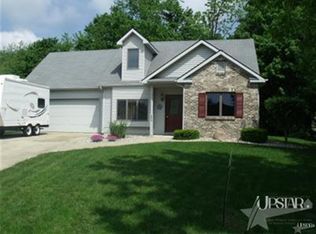A SLICE OF AMERICANA! Situated on almost ½ ACRE LOT on the edge of town, this nicely maintained Farmhouse offer over 2000sf PLUS a HUGE 26x36 GARAGE with 2 NEW STEEL INSULATED GARAGE DOORS--the 3rd Bay can be used for Storage or add another garage door to convert to a 3-CAR GARAGE! NEW STEEL ROOF ON HOUSE ('12), Over 9' Ceilings on Main Level * Spacious Kitchen & Dining Room, GINORMOUS Laundry/Mud Room * 2 Comfortably-Sized Bedrooms Upstairs with a Generously-Sized Upatairs Landing with Shelving Unit, Main Level Bedroom provides double doors to Living Room & could by used as a den. Recent Updates include: 8 NEW WINDOWS ('17) * NEW GARAGE DOORS ('17) * NEW VINYL FLOOR IN LAUNDRY/MUD ROOM ('17) * Fresh Paint ('17) * NEW WASHER ('16) * NEW DRYER ('14) * Added NEW DISHAWSHER/CABINET/COUNTER ('16) * NEW FLOOR COVERING in Kitchen and Dining Room ('16) * Completely REMODELED MAIN LEVEL BATHROOM ('14) * NEW LANDSCAPE ('14) * NEW SHOWER & CERAMIC FLOORING in Upstairs Bath ('13)* NEW BEDROOM CARPET & PAINT ('13) Basement is a cellar-type basement accessed in alcove by laundry area.
This property is off market, which means it's not currently listed for sale or rent on Zillow. This may be different from what's available on other websites or public sources.


