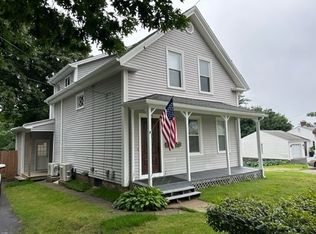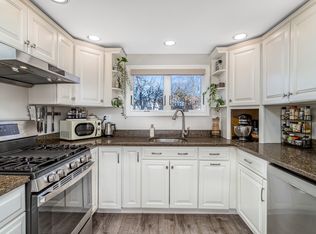Sold for $545,000
$545,000
427 Massasoit Rd, Worcester, MA 01604
3beds
1,368sqft
Single Family Residence
Built in 1954
0.91 Acres Lot
$554,900 Zestimate®
$398/sqft
$2,764 Estimated rent
Home value
$554,900
$511,000 - $605,000
$2,764/mo
Zestimate® history
Loading...
Owner options
Explore your selling options
What's special
MULTIPLE OFFERS Best and Final Offer Due: 7/12/25, 9:00 a.m. Beautifully updated ranch offers everything you’ve been waiting for. The moment you step inside, you’ll fall in love with the open-concept kitchen and dining area, featuring updated countertops, newer appliances, and stylish lighting. Spacious living room boasts gleaming hardwood floors and a cozy fireplace, perfect for relaxing or entertaining. All three bedrooms are generously sized, featuring hardwood flooring. The primary bedroom also includes a mini-split system for added comfort. Main bathroom has been tastefully renovated, and an additional full bath is conveniently located in the partially finished basement, complete with a bar, offering an excellent space for gatherings or hobbies. Natural light fills the home, and the large deck & backyard provide stunning views. Situated on just under an acre of meticulously maintained land—a rare find within the city—this property also includes a one-car garage.
Zillow last checked: 8 hours ago
Listing updated: August 28, 2025 at 10:00am
Listed by:
TOPP Realtors 508-410-1781,
OWN IT 508-667-4931,
Spencer Fortwengler 508-410-1781
Bought with:
Becca Douglass
Castinetti Realty Group
Source: MLS PIN,MLS#: 73399868
Facts & features
Interior
Bedrooms & bathrooms
- Bedrooms: 3
- Bathrooms: 2
- Full bathrooms: 2
Primary bedroom
- Features: Ceiling Fan(s), Closet, Flooring - Hardwood
- Level: First
- Area: 154
- Dimensions: 14 x 11
Bedroom 2
- Features: Ceiling Fan(s), Closet, Flooring - Hardwood
- Level: First
- Area: 108
- Dimensions: 9 x 12
Bedroom 3
- Features: Ceiling Fan(s), Closet, Flooring - Hardwood
- Level: First
- Area: 156
- Dimensions: 13 x 12
Primary bathroom
- Features: No
Bathroom 1
- Features: Bathroom - Full, Bathroom - With Tub & Shower
- Level: First
- Area: 63
- Dimensions: 9 x 7
Bathroom 2
- Features: Bathroom - Full, Bathroom - Tiled With Shower Stall
- Level: Basement
- Area: 24
- Dimensions: 3 x 8
Dining room
- Features: Flooring - Hardwood
- Level: First
- Area: 130
- Dimensions: 13 x 10
Kitchen
- Features: Flooring - Laminate, Stainless Steel Appliances
- Level: First
- Area: 121
- Dimensions: 11 x 11
Living room
- Features: Flooring - Hardwood, Cable Hookup, Exterior Access
- Level: First
- Area: 273
- Dimensions: 13 x 21
Heating
- Baseboard, Natural Gas, ENERGY STAR Qualified Equipment
Cooling
- Ductless
Appliances
- Included: Water Heater, Range, Dishwasher, Refrigerator
- Laundry: Flooring - Laminate, Electric Dryer Hookup, Exterior Access, Washer Hookup, First Floor
Features
- Flooring: Hardwood
- Doors: Insulated Doors, Storm Door(s)
- Windows: Insulated Windows
- Basement: Full,Partially Finished,Concrete
- Number of fireplaces: 1
- Fireplace features: Living Room
Interior area
- Total structure area: 1,368
- Total interior livable area: 1,368 sqft
- Finished area above ground: 1,368
- Finished area below ground: 1,047
Property
Parking
- Total spaces: 5
- Parking features: Attached, Garage Door Opener, Paved Drive, Off Street, Paved
- Attached garage spaces: 1
- Uncovered spaces: 4
Features
- Patio & porch: Deck - Wood
- Exterior features: Deck - Wood, Rain Gutters, Fruit Trees
- Waterfront features: Lake/Pond, Beach Ownership(Public)
Lot
- Size: 0.91 Acres
- Features: Cleared, Level
Details
- Parcel number: M:34 B:030 L:00003,1793060
- Zoning: RS-7
Construction
Type & style
- Home type: SingleFamily
- Architectural style: Ranch
- Property subtype: Single Family Residence
Materials
- Frame
- Foundation: Block
- Roof: Shingle
Condition
- Year built: 1954
Utilities & green energy
- Electric: 100 Amp Service
- Sewer: Public Sewer
- Water: Public
- Utilities for property: for Electric Range, for Electric Oven, for Electric Dryer, Washer Hookup
Green energy
- Energy efficient items: Thermostat
Community & neighborhood
Security
- Security features: Security System
Community
- Community features: Public Transportation, Pool, Tennis Court(s), Park, Walk/Jog Trails, Golf, Medical Facility, Laundromat, Bike Path, Conservation Area, Highway Access, House of Worship, Marina, Private School, Public School, T-Station, University
Location
- Region: Worcester
Other
Other facts
- Listing terms: Contract
Price history
| Date | Event | Price |
|---|---|---|
| 8/26/2025 | Sold | $545,000+11.5%$398/sqft |
Source: MLS PIN #73399868 Report a problem | ||
| 7/14/2025 | Contingent | $489,000$357/sqft |
Source: MLS PIN #73399868 Report a problem | ||
| 7/6/2025 | Listed for sale | $489,000+196.4%$357/sqft |
Source: MLS PIN #73399868 Report a problem | ||
| 12/5/2013 | Sold | $165,000$121/sqft |
Source: Public Record Report a problem | ||
Public tax history
| Year | Property taxes | Tax assessment |
|---|---|---|
| 2025 | $4,917 -1.8% | $372,800 +2.4% |
| 2024 | $5,006 +3.3% | $364,100 +7.8% |
| 2023 | $4,844 +12.8% | $337,800 +19.7% |
Find assessor info on the county website
Neighborhood: 01604
Nearby schools
GreatSchools rating
- 4/10Rice Square SchoolGrades: K-6Distance: 1.3 mi
- 3/10Worcester East Middle SchoolGrades: 7-8Distance: 1.7 mi
- 1/10North High SchoolGrades: 9-12Distance: 2 mi
Schools provided by the listing agent
- Elementary: Rice Sq
- Middle: East
- High: North
Source: MLS PIN. This data may not be complete. We recommend contacting the local school district to confirm school assignments for this home.
Get a cash offer in 3 minutes
Find out how much your home could sell for in as little as 3 minutes with a no-obligation cash offer.
Estimated market value$554,900
Get a cash offer in 3 minutes
Find out how much your home could sell for in as little as 3 minutes with a no-obligation cash offer.
Estimated market value
$554,900

