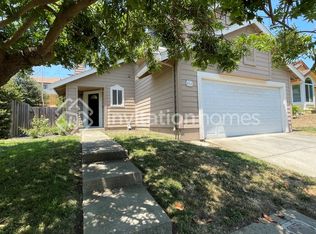Sold for $655,000 on 06/24/25
$655,000
427 Longridge Drive, Vallejo, CA 94591
3beds
1,590sqft
Single Family Residence
Built in 1988
5,349.17 Square Feet Lot
$662,400 Zestimate®
$412/sqft
$2,951 Estimated rent
Home value
$662,400
$603,000 - $735,000
$2,951/mo
Zestimate® history
Loading...
Owner options
Explore your selling options
What's special
Tucked away in the desirable Meadowood subdivision, this charming single-story home offers 3 bedrooms, 2 bathrooms, and a spacious added family room. Upon entry, you're welcomed by soaring cathedral ceilings, a cozy gas stove, and an abundance of natural light. The updated kitchen features recessed lighting, white shaker cabinets, and stainless steel appliances. Eat-in dining area is complemented by a separate bar top with built-in cabinetry and a wine fridge, all flowing effortlessly into the family room, which features recessed lighting and a freestanding gas fireplace. Both bathrooms have been tastefully remodeled with modern vanities, and updated fixtures. The home also features a newer HVAC system and fresh interior and exterior paint for a move-in ready experience. Enjoy beautifully landscaped front and back yards with uncovered patio areas perfect for outdoor entertaining. Close proximity to Glen Cove shopping center and restaurants plus minutes away to Vallejo Ferry to SF!
Zillow last checked: 8 hours ago
Listing updated: June 28, 2025 at 01:15pm
Listed by:
Cathy Rojas DRE #01449420 707-853-0066,
The Company Real Estate 707-373-5740
Bought with:
Vita Mangosing, DRE #00937918
Coldwell Banker Solano Pacific
Winston M Baker, DRE #02027108
Coldwell Banker Solano Pacific
Source: BAREIS,MLS#: 325035604 Originating MLS: Southern Solano County
Originating MLS: Southern Solano County
Facts & features
Interior
Bedrooms & bathrooms
- Bedrooms: 3
- Bathrooms: 2
- Full bathrooms: 2
Bedroom
- Level: Main
Primary bathroom
- Features: Shower Stall(s), Tile, Walk-In Closet(s)
Bathroom
- Features: Tub w/Shower Over
Dining room
- Features: Dining/Living Combo
- Level: Main
Family room
- Level: Main
Kitchen
- Features: Breakfast Area, Kitchen/Family Combo, Pantry Cabinet, Quartz Counter, Space in Kitchen
- Level: Main
Living room
- Features: Cathedral/Vaulted
- Level: Main
Heating
- Central, Fireplace(s), Gas
Cooling
- Ceiling Fan(s)
Appliances
- Included: Dishwasher, Disposal, Free-Standing Electric Range, Range Hood, Microwave, Dryer, Washer
- Laundry: Hookups Only, In Garage
Features
- Cathedral Ceiling(s)
- Flooring: Carpet, Laminate, Tile
- Windows: Dual Pane Full
- Has basement: No
- Number of fireplaces: 2
- Fireplace features: Family Room, Gas Starter, Living Room
Interior area
- Total structure area: 1,590
- Total interior livable area: 1,590 sqft
Property
Parking
- Total spaces: 4
- Parking features: Attached, Garage Door Opener, Garage Faces Front, Inside Entrance
- Attached garage spaces: 2
Features
- Levels: One
- Stories: 1
- Fencing: Back Yard,Wood
Lot
- Size: 5,349 sqft
- Features: Auto Sprinkler F&R, Sprinklers In Rear, Landscaped, Landscape Front, Landscape Misc, Low Maintenance
Details
- Parcel number: 0072382080
- Special conditions: Standard
Construction
Type & style
- Home type: SingleFamily
- Architectural style: Traditional
- Property subtype: Single Family Residence
Materials
- Roof: Composition
Condition
- Year built: 1988
Utilities & green energy
- Sewer: Public Sewer
- Water: Public
- Utilities for property: Public
Community & neighborhood
Security
- Security features: Carbon Monoxide Detector(s), Double Strapped Water Heater, Smoke Detector(s)
Location
- Region: Vallejo
HOA & financial
HOA
- Has HOA: Yes
- HOA fee: $110 monthly
- Amenities included: Park, Other
- Services included: Common Areas, Maintenance Grounds
- Association name: Collins Management for Meadowood-Sovanna Teave
- Association phone: 510-262-1795
Other
Other facts
- Road surface type: Paved
Price history
| Date | Event | Price |
|---|---|---|
| 6/24/2025 | Sold | $655,000+1.6%$412/sqft |
Source: | ||
| 5/23/2025 | Pending sale | $645,000$406/sqft |
Source: | ||
| 4/23/2025 | Listed for sale | $645,000$406/sqft |
Source: | ||
Public tax history
| Year | Property taxes | Tax assessment |
|---|---|---|
| 2025 | -- | $272,189 +2% |
| 2024 | $4,071 +6.4% | $266,853 +2% |
| 2023 | $3,825 +2.6% | $261,622 +2% |
Find assessor info on the county website
Neighborhood: Granada Heights
Nearby schools
GreatSchools rating
- 3/10Annie Pennycook Elementary SchoolGrades: K-6Distance: 0.7 mi
- 5/10Hogan Middle SchoolGrades: 6-8Distance: 0.9 mi
- 3/10Jesse M. Bethel High SchoolGrades: 9-12Distance: 2.1 mi
Get a cash offer in 3 minutes
Find out how much your home could sell for in as little as 3 minutes with a no-obligation cash offer.
Estimated market value
$662,400
Get a cash offer in 3 minutes
Find out how much your home could sell for in as little as 3 minutes with a no-obligation cash offer.
Estimated market value
$662,400
