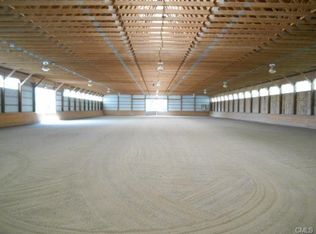Experience luxury living in Merryall Section of New Milford, just 8 minutes from the historic New Milford Green. Ideally situated only 15 minutes to Metro-North, Kent, Sherman, and the scenic Litchfield Hills, this elegant Colonial home blends convenience, comfort and timeless charm. The elegant 4- Bedroom, 4.5 bath Colonial offers nearly 4,848 square feet of refined living space, set on a beautifully landscaped level corner lot. The heart of the home features a stunning open concept kitchen, a large center island, custom built-in cabinetry, generous dining space, a butler's pantry, 6' coat closet, and ample storage. Wide 6' openings connect living spaces to enhance natural flow. Additional main floor highlights; a cozy den with a pellet stove, formal dining room, an office, a main level mud room/laundry, and a bright four-season sunroom overlooking the landscaped back yard. On the second level, you will find four bedrooms, including two luxuriious suits. The Primary suite boasts a California closet, private laundry, a spa-inspired bath featuring a soaking tub, oversized shower, a towel warmer, bidet, and radiant heated floors. The second suite offers and additional room ideal for a study/media area, full bath, and generous closet space. Two additional bedrooms share a full bath and one bedroom offers access to a full walk-up attic. The finished lower level with private entrance offers flexible living space, including an office with plumbing, full bath, living-room and gym UPDATES * 2025 New Anderson Windows (Including Garage * 2023 New Front Door * 2022 New 50 Gallon Water Heater * 2022 New Water Softener/UV Light Filter * 2022 New Oil Tank * 2021 New Furnace * 2021 New Generator * 2020 New Well Pump *2006 A 1,200 Square ft Addition; Kitchen, Living Room, Sunroom, Bedroom Suites; Adding 2-Zone Central Air and Updating to an 8-Zone Heating System
This property is off market, which means it's not currently listed for sale or rent on Zillow. This may be different from what's available on other websites or public sources.
