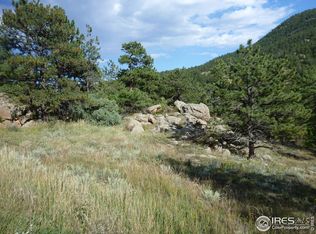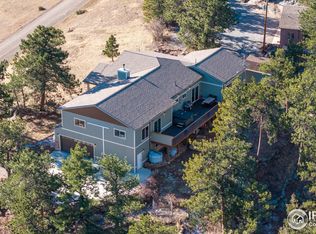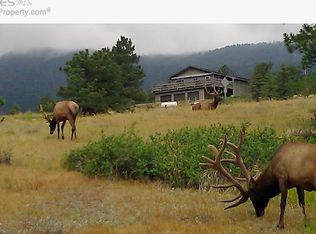Sold for $590,000
$590,000
427 Kiowa Rd, Lyons, CO 80540
3beds
2,934sqft
Residential-Detached, Residential
Built in 1979
1.55 Acres Lot
$792,000 Zestimate®
$201/sqft
$3,518 Estimated rent
Home value
$792,000
$721,000 - $871,000
$3,518/mo
Zestimate® history
Loading...
Owner options
Explore your selling options
What's special
Welcome to the picturesque town of Pinewood Springs. Within easy commuting distance to Boulder, Longmont, Loveland and Estes Park. The residence is ideally situated on the sunny side of Pinewood during the winter months, which holds significant appeal. It is close enough to the highway for easy access but far enough to enjoy the peaceful tranquility. This home is a bit of a diamond in the rough. It could use some updates and TLC but is completely livable as is, so you could make improvements at a casual pace. The home is thoughtfully equipped with a new furnace and a newer water heater, providing peace of mind and comfort for years to come. On the main level you'll find a spacious living area boasting vaulted ceilings and a wood stove, creating a warm and inviting atmosphere. The living area flows into a generous dining room and a well-appointed kitchen, perfect for entertaining and family gatherings. Additionally, this level features two comfortable bedrooms and a full bathroom.Step outside onto the deck that adorns the main floor and immerse yourself in the breathtaking vistas and abundant wildlife. Upstairs you'll find the primary suite, complete with plenty of storage options and an en-suite bathroom. The adjacent loft overlooks the living room below, providing a peaceful and inspiring environment for work or relaxation. The lower level offers a cozy family room and 1/2 bathroom. You'll also discover a spacious laundry area, making everyday chores a breeze. Additionally, there's a detached 2 car garage for parking. An attached 2 car that would make a great workshop or storage space. Plus, an additional space below the dining room that currently houses a newer John Deere riding mower, a snow blower, and an air compressor. All this equipment is included with the purchase of this home.
Zillow last checked: 8 hours ago
Listing updated: August 02, 2024 at 03:39am
Listed by:
Kirk Fisher 970-586-5324,
RE/MAX Mountain Brokers,
Bianca Bismark 970-586-1000,
RE/MAX Mountain Brokers
Bought with:
Non-IRES Agent
Non-IRES
Source: IRES,MLS#: 993851
Facts & features
Interior
Bedrooms & bathrooms
- Bedrooms: 3
- Bathrooms: 3
- Full bathrooms: 2
- 3/4 bathrooms: 1
- Main level bedrooms: 2
Primary bedroom
- Area: 195
- Dimensions: 15 x 13
Bedroom 2
- Area: 143
- Dimensions: 13 x 11
Bedroom 3
- Area: 132
- Dimensions: 12 x 11
Dining room
- Area: 204
- Dimensions: 17 x 12
Family room
- Area: 375
- Dimensions: 25 x 15
Kitchen
- Area: 204
- Dimensions: 17 x 12
Living room
- Area: 374
- Dimensions: 22 x 17
Heating
- Forced Air
Cooling
- Ceiling Fan(s)
Appliances
- Included: Electric Range/Oven, Dishwasher, Refrigerator, Washer, Dryer, Microwave
- Laundry: Washer/Dryer Hookups, Lower Level
Features
- Study Area, Eat-in Kitchen, Separate Dining Room, Cathedral/Vaulted Ceilings
- Flooring: Vinyl, Carpet
- Windows: Window Coverings
- Basement: Full,Walk-Out Access
- Has fireplace: Yes
- Fireplace features: Living Room
Interior area
- Total structure area: 3,882
- Total interior livable area: 2,934 sqft
- Finished area above ground: 2,934
- Finished area below ground: 948
Property
Parking
- Total spaces: 4
- Parking features: RV/Boat Parking, >8' Garage Door, Oversized
- Garage spaces: 4
- Details: Garage Type: Detached
Features
- Levels: Three Or More
- Stories: 3
- Patio & porch: Patio
- Exterior features: Balcony
- Fencing: Partial
- Has view: Yes
- View description: Mountain(s)
Lot
- Size: 1.55 Acres
- Features: Corner Lot, Level, Rolling Slope
Details
- Additional structures: Workshop, Storage
- Parcel number: R0541567
- Zoning: Open
- Special conditions: Private Owner
Construction
Type & style
- Home type: SingleFamily
- Architectural style: Contemporary/Modern
- Property subtype: Residential-Detached, Residential
Materials
- Wood/Frame
- Roof: Composition
Condition
- Not New, Previously Owned
- New construction: No
- Year built: 1979
Utilities & green energy
- Electric: Electric, Estes Park
- Sewer: Septic
- Water: District Water, Pinewood Springs
- Utilities for property: Electricity Available, Propane
Green energy
- Energy efficient items: Southern Exposure
Community & neighborhood
Community
- Community features: Park
Location
- Region: Lyons
- Subdivision: Pinewood Springs
HOA & financial
HOA
- Has HOA: Yes
- HOA fee: $25 annually
Other
Other facts
- Listing terms: Cash,Conventional
Price history
| Date | Event | Price |
|---|---|---|
| 9/18/2023 | Sold | $590,000-7.7%$201/sqft |
Source: | ||
| 8/15/2023 | Listed for sale | $639,000+245.4%$218/sqft |
Source: | ||
| 9/24/1998 | Sold | $185,000$63/sqft |
Source: Public Record Report a problem | ||
Public tax history
| Year | Property taxes | Tax assessment |
|---|---|---|
| 2024 | $5,685 +24.5% | $63,617 -1% |
| 2023 | $4,567 -2.4% | $64,234 +49% |
| 2022 | $4,681 +2.5% | $43,097 -2.8% |
Find assessor info on the county website
Neighborhood: 80540
Nearby schools
GreatSchools rating
- 4/10Estes Park K-5 SchoolGrades: PK-5Distance: 9.5 mi
- 6/10Estes Park Middle SchoolGrades: 6-8Distance: 9.6 mi
- 4/10Estes Park High SchoolGrades: 9-12Distance: 9.5 mi
Schools provided by the listing agent
- Elementary: Estes Park
- Middle: Estes Park
- High: Estes Park
Source: IRES. This data may not be complete. We recommend contacting the local school district to confirm school assignments for this home.
Get a cash offer in 3 minutes
Find out how much your home could sell for in as little as 3 minutes with a no-obligation cash offer.
Estimated market value
$792,000


