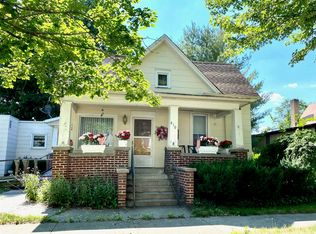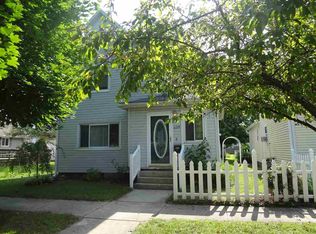Charming brick bungalow with full basement and detached garage on a corner lot near downtown conveniences. Covered 8x19 front porch, hardwood floors in living room and dining room, step saver kitchen with large pantry. Full basement offers ample storage and is divided into five rooms of which one is dry walled and could easily be finished into a family room or home office. Some upgrades over the years: GFA furnace, 100 amp breaker box, roof shingles, gutters and downspouts & more. Value priced!
This property is off market, which means it's not currently listed for sale or rent on Zillow. This may be different from what's available on other websites or public sources.

