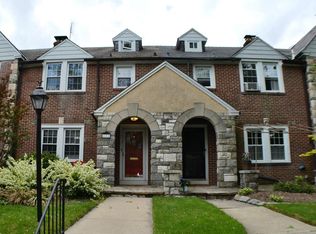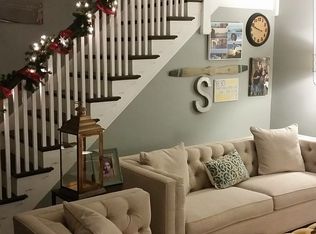Sold for $454,927
$454,927
427 Hopkins Rd, Baltimore, MD 21212
5beds
1,700sqft
Townhouse
Built in 1939
2,310 Square Feet Lot
$465,800 Zestimate®
$268/sqft
$3,440 Estimated rent
Home value
$465,800
Estimated sales range
Not available
$3,440/mo
Zestimate® history
Loading...
Owner options
Explore your selling options
What's special
Let the owner's change of plans work to your advantage as they have done all the deferred maintenance to this home that is now move-in ready! This larger than average End of Group in Rodgers Forge features five large bedrooms and 2 full baths; all on the 2nd and 3rd floors. The charming back yard includes a detached garage with a new door and window. Relax on the private back deck that has been restored and re-stained as well as the fence. The wood floors are original and still in good condition, and luxury vinyl plank flooring has been added to some bedrooms and the kitchen. The kitchen is wider than most in Rodgers Forge and has new granite countertops, an oversized stainless sink with updated faucet, large 42" cabinets, and a gas range. The owners spared no expense on the newly installed Mitsubishi split system with two separate zones, providing heating and cooling for every room with a 12-year warranty. There is also a fully functional oil furnace as alternative heat source; that's 3/4 full. The home has been freshly painted throughout, has upgraded Pella windows, and a recently inspected slate roof in great condition. Don't miss this opportunity to be in the original model home in one of the most sought-after neighborhoods in Baltimore County AND for this price! Photos coming soon...
Zillow last checked: 8 hours ago
Listing updated: October 11, 2024 at 08:41am
Listed by:
Katie Cairns 410-733-1691,
Monument Sotheby's International Realty
Bought with:
Mark A. Ritter, 651283
Sachs Realty
Source: Bright MLS,MLS#: MDBC2107096
Facts & features
Interior
Bedrooms & bathrooms
- Bedrooms: 5
- Bathrooms: 2
- Full bathrooms: 2
Heating
- Heat Pump, Oil, Electric
Cooling
- Ductless, Electric
Appliances
- Included: Dishwasher, Disposal, Dryer, Exhaust Fan, Oven/Range - Gas, Washer, Refrigerator, Gas Water Heater
- Laundry: In Basement
Features
- Ceiling Fan(s), Dining Area, Floor Plan - Traditional, High Ceilings
- Flooring: Hardwood, Luxury Vinyl, Wood
- Windows: Double Pane Windows, Double Hung, Replacement, Screens
- Basement: Connecting Stairway,Exterior Entry
- Has fireplace: No
Interior area
- Total structure area: 1,700
- Total interior livable area: 1,700 sqft
- Finished area above ground: 1,700
Property
Parking
- Total spaces: 1
- Parking features: Garage Faces Rear, Enclosed, Detached
- Garage spaces: 1
Accessibility
- Accessibility features: None
Features
- Levels: Four
- Stories: 4
- Patio & porch: Deck, Porch
- Pool features: None
- Fencing: Wood
Lot
- Size: 2,310 sqft
- Features: Rear Yard
Details
- Additional structures: Above Grade
- Parcel number: 04090926750000
- Zoning: RESIDENTIAL
- Special conditions: Standard
Construction
Type & style
- Home type: Townhouse
- Architectural style: Colonial
- Property subtype: Townhouse
Materials
- Brick
- Foundation: Stone
- Roof: Slate
Condition
- New construction: No
- Year built: 1939
Utilities & green energy
- Sewer: Public Sewer
- Water: Public
Community & neighborhood
Location
- Region: Baltimore
- Subdivision: Rodgers Forge
Other
Other facts
- Listing agreement: Exclusive Right To Sell
- Listing terms: Conventional,FHA,Cash
- Ownership: Fee Simple
Price history
| Date | Event | Price |
|---|---|---|
| 10/11/2024 | Sold | $454,927+3.6%$268/sqft |
Source: | ||
| 10/1/2024 | Pending sale | $439,000$258/sqft |
Source: | ||
| 9/19/2024 | Contingent | $439,000$258/sqft |
Source: | ||
| 9/18/2024 | Listed for sale | $439,000+17.1%$258/sqft |
Source: | ||
| 9/13/2024 | Listing removed | $3,250$2/sqft |
Source: Zillow Rentals Report a problem | ||
Public tax history
| Year | Property taxes | Tax assessment |
|---|---|---|
| 2025 | $4,943 +18% | $345,700 |
| 2024 | $4,190 | $345,700 |
| 2023 | $4,190 -1.8% | $345,700 -1.8% |
Find assessor info on the county website
Neighborhood: Rodgers Forge
Nearby schools
GreatSchools rating
- 10/10Rodgers Forge Elementary SchoolGrades: K-5Distance: 0.4 mi
- 6/10Dumbarton Middle SchoolGrades: 6-8Distance: 0.3 mi
- 9/10Towson High Law & Public PolicyGrades: 9-12Distance: 1.2 mi
Schools provided by the listing agent
- Elementary: Rodgers Forge
- Middle: Dumbarton
- High: Towson
- District: Baltimore County Public Schools
Source: Bright MLS. This data may not be complete. We recommend contacting the local school district to confirm school assignments for this home.
Get pre-qualified for a loan
At Zillow Home Loans, we can pre-qualify you in as little as 5 minutes with no impact to your credit score.An equal housing lender. NMLS #10287.

