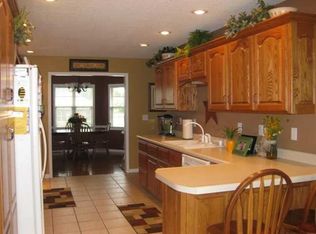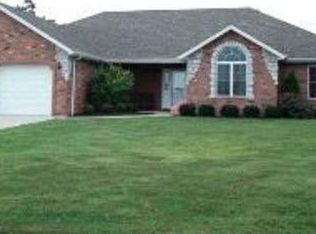Closed
Listing Provided by:
Alexander Johnson 573-888-7964,
Century 21 Laclede Realty
Bought with: Century 21 Laclede Realty
Price Unknown
427 Heidi Rd, Lebanon, MO 65536
5beds
4,936sqft
Single Family Residence
Built in 2002
0.66 Acres Lot
$444,800 Zestimate®
$--/sqft
$1,853 Estimated rent
Home value
$444,800
Estimated sales range
Not available
$1,853/mo
Zestimate® history
Loading...
Owner options
Explore your selling options
What's special
Welcome home!
This beautiful home is located on the south side of town. It sits in a peaceful, quiet neighborhood, and offers nearly 5,000 square feet with an abundance of space. The main level boasts 3 generous sized bedrooms, plus a 4th non-conforming bedroom that can be easily transformed into an office, playroom, or any space that suits your needs. The full walkout basement provides an additional bedroom, massive living space, kitchenette, and a full bathroom. Outside, is an equally impressive space, with a double lot spanning over a half an acre perfect for all your outdoor activities. Numerous updates have been made throughout the home including: stainless steel kitchen appliances, quartz countertops, flooring, roof, and new hot water heater.
This house checks all the boxes, call for your showing today! Additional Rooms: Sun Room
Zillow last checked: 8 hours ago
Listing updated: April 28, 2025 at 05:20pm
Listing Provided by:
Alexander Johnson 573-888-7964,
Century 21 Laclede Realty
Bought with:
Max Meckem
Century 21 Laclede Realty
Source: MARIS,MLS#: 24075030 Originating MLS: Lebanon Board of REALTORS
Originating MLS: Lebanon Board of REALTORS
Facts & features
Interior
Bedrooms & bathrooms
- Bedrooms: 5
- Bathrooms: 3
- Full bathrooms: 3
- Main level bathrooms: 2
- Main level bedrooms: 4
Heating
- Forced Air, Heat Pump, Propane
Cooling
- Ceiling Fan(s), Heat Pump
Appliances
- Included: Dishwasher, Disposal, Range Hood, Electric Range, Electric Oven, Refrigerator, Stainless Steel Appliance(s), Propane Water Heater
- Laundry: Main Level
Features
- Cathedral Ceiling(s), High Ceilings, Walk-In Closet(s), Separate Shower
- Flooring: Carpet
- Doors: Panel Door(s)
- Windows: Wood Frames
- Basement: Full,Walk-Out Access
- Number of fireplaces: 1
- Fireplace features: Recreation Room, Basement
Interior area
- Total structure area: 4,936
- Total interior livable area: 4,936 sqft
- Finished area above ground: 2,468
- Finished area below ground: 2,468
Property
Parking
- Total spaces: 3
- Parking features: Attached, Garage, Garage Door Opener
- Attached garage spaces: 3
Features
- Levels: One
Lot
- Size: 0.66 Acres
- Dimensions: 100 x 280
Details
- Parcel number: 136.024003001080.000
- Special conditions: Standard
Construction
Type & style
- Home type: SingleFamily
- Architectural style: Traditional,Ranch
- Property subtype: Single Family Residence
Materials
- Brick
Condition
- Year built: 2002
Utilities & green energy
- Sewer: Public Sewer
- Water: Public
- Utilities for property: Natural Gas Available
Community & neighborhood
Location
- Region: Lebanon
- Subdivision: Lost Valley
Other
Other facts
- Listing terms: Cash,Conventional,FHA,Other,VA Loan
- Ownership: Private
- Road surface type: Concrete
Price history
| Date | Event | Price |
|---|---|---|
| 1/17/2025 | Sold | -- |
Source: | ||
| 12/9/2024 | Pending sale | $434,900$88/sqft |
Source: | ||
| 12/8/2024 | Listed for sale | $434,900$88/sqft |
Source: | ||
Public tax history
| Year | Property taxes | Tax assessment |
|---|---|---|
| 2024 | $2,487 -2.9% | $43,610 |
| 2023 | $2,562 +7.3% | $43,610 |
| 2022 | $2,387 -9.2% | $43,610 |
Find assessor info on the county website
Neighborhood: 65536
Nearby schools
GreatSchools rating
- 5/10Maplecrest Elementary SchoolGrades: 2-3Distance: 2.3 mi
- 7/10Lebanon Middle SchoolGrades: 6-8Distance: 1.1 mi
- 4/10Lebanon Sr. High SchoolGrades: 9-12Distance: 4 mi
Schools provided by the listing agent
- Elementary: Lebanon Riii
- Middle: Lebanon Middle School
- High: Lebanon Sr. High
Source: MARIS. This data may not be complete. We recommend contacting the local school district to confirm school assignments for this home.

