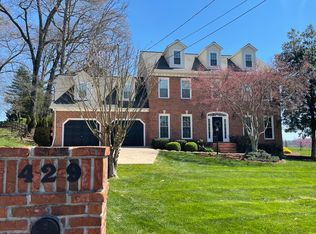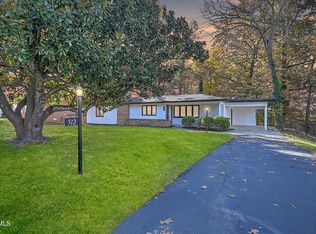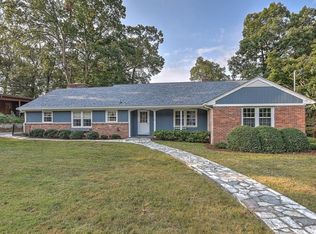Spacious, custom, nicely landscaped, well maintained home on cul de sac. Shaded back yard with large patio. Brick exterior is built for low maintenance. Extras include two car garage, workshop, and lots of storage space. Great room offers space for entertaining guests. Large eat-in kitchen.
This property is off market, which means it's not currently listed for sale or rent on Zillow. This may be different from what's available on other websites or public sources.


