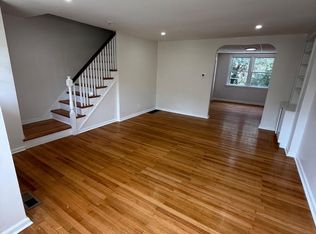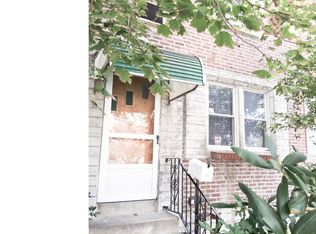Sold for $160,000
$160,000
427 Grace Rd, Upper Darby, PA 19082
4beds
1,580sqft
Townhouse
Built in 1940
1,742 Square Feet Lot
$201,700 Zestimate®
$101/sqft
$1,836 Estimated rent
Home value
$201,700
$184,000 - $220,000
$1,836/mo
Zestimate® history
Loading...
Owner options
Explore your selling options
What's special
Move right in to this newly remodeled row home with 4 bedrooms and full finished basement! A fenced front yard leads to a large living room, dining room. , with hardwood and ceramic tile floors. A modern kitchen with a breakfast bar, Oak cabinets and newer stove with range hood.. The second floor features three bedrooms, with solid refinished hardwood floors. There is a nice ceramic tile bath with a med. cabinet and vanity sink. The finished basement also has brand new flooring in the family room, and 4th bedroom (or office) . The utility room has the economical GAS furnace, and electric hot water heater. Ground level door leads to the parking pad facing the alley. Entire home was just painted, and new mini blinds installed t/o on the windows. This home is conveniently located close to public transportation, schools, 69th street, and walking distance to shopping. This is a must see and perfect for Investor or home occupant!
Zillow last checked: 8 hours ago
Listing updated: March 30, 2023 at 05:01pm
Listed by:
Mr. Bill Finigan 610-306-9856,
Long & Foster Real Estate, Inc.
Bought with:
Vincent Memmo, RS357835
CG Realty, LLC
Source: Bright MLS,MLS#: PADE2041966
Facts & features
Interior
Bedrooms & bathrooms
- Bedrooms: 4
- Bathrooms: 2
- Full bathrooms: 1
- 1/2 bathrooms: 1
- Main level bathrooms: 2
- Main level bedrooms: 4
Basement
- Description: Percent Finished: 90.0
- Area: 500
Heating
- Hot Water, Natural Gas
Cooling
- None
Appliances
- Included: Gas Water Heater
- Laundry: In Basement, Hookup
Features
- Flooring: Hardwood, Laminate, Ceramic Tile
- Basement: Full
- Has fireplace: No
Interior area
- Total structure area: 1,580
- Total interior livable area: 1,580 sqft
- Finished area above ground: 1,080
- Finished area below ground: 500
Property
Parking
- Parking features: Alley Access, On Street
- Has uncovered spaces: Yes
Accessibility
- Accessibility features: None
Features
- Levels: Three
- Stories: 3
- Pool features: None
- Fencing: Chain Link
Lot
- Size: 1,742 sqft
- Dimensions: 18.00 x 75.00
Details
- Additional structures: Above Grade, Below Grade
- Parcel number: 16030058700
- Zoning: RESIDENTIAL
- Special conditions: Standard
Construction
Type & style
- Home type: Townhouse
- Architectural style: Colonial,Traditional
- Property subtype: Townhouse
Materials
- Brick
- Foundation: Block
- Roof: Flat
Condition
- Excellent
- New construction: No
- Year built: 1940
Utilities & green energy
- Sewer: Public Sewer
- Water: Public
Community & neighborhood
Location
- Region: Upper Darby
- Subdivision: Stonehurst
- Municipality: UPPER DARBY TWP
Other
Other facts
- Listing agreement: Exclusive Right To Sell
- Listing terms: Cash,Conventional,FHA,VA Loan
- Ownership: Fee Simple
Price history
| Date | Event | Price |
|---|---|---|
| 3/30/2023 | Sold | $160,000+6.7%$101/sqft |
Source: | ||
| 2/28/2023 | Pending sale | $149,900$95/sqft |
Source: | ||
| 2/25/2023 | Listed for sale | $149,900+120.1%$95/sqft |
Source: | ||
| 5/31/2005 | Sold | $68,100$43/sqft |
Source: Public Record Report a problem | ||
Public tax history
| Year | Property taxes | Tax assessment |
|---|---|---|
| 2025 | $2,572 +3.5% | $58,770 |
| 2024 | $2,485 +1% | $58,770 |
| 2023 | $2,462 +2.8% | $58,770 |
Find assessor info on the county website
Neighborhood: 19082
Nearby schools
GreatSchools rating
- 2/10Stonehurst Hills El SchoolGrades: 1-5Distance: 0.3 mi
- 3/10Beverly Hills Middle SchoolGrades: 6-8Distance: 0.5 mi
- 3/10Upper Darby Senior High SchoolGrades: 9-12Distance: 1.2 mi
Schools provided by the listing agent
- High: Upper Darby Senior
- District: Upper Darby
Source: Bright MLS. This data may not be complete. We recommend contacting the local school district to confirm school assignments for this home.
Get pre-qualified for a loan
At Zillow Home Loans, we can pre-qualify you in as little as 5 minutes with no impact to your credit score.An equal housing lender. NMLS #10287.

