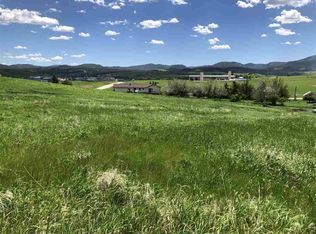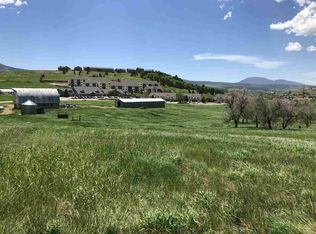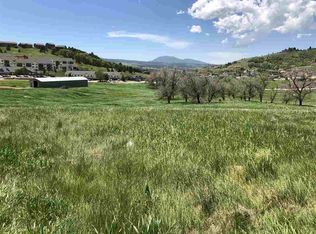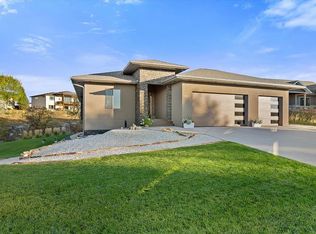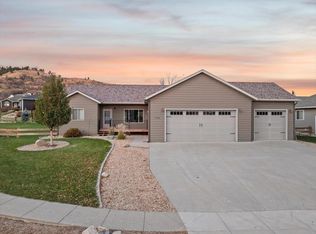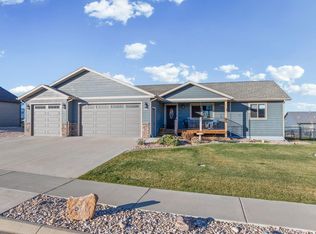Welcome to 427 Gooseberry Road, nestled in one of Spearfish's most desirable locations. Built in 2021, this 5-bedroom, 3.5-bathroom home offers over 3,800 square feet of thoughtfully designed living space. Enter through the grand foyer into an open-concept main level where the heart of the home features a welcoming living room, a fireplace, rich hickory cabinets & elegant quartz countertops. Soaring 9-foot ceilings and Douglas fir hardwood beams add warmth and character throughout, while superior structural insulation ensures year-round comfort and energy efficiency. Step into the sunroom with direct access to a beautifully landscaped and fully fenced backyard featuring an irrigation sprinkler system. The upper level is dedicated for rest and relaxation, featuring a luxurious master suite. Wake up to Crow Peak views from your master bathroom suite complete with a tile shower, soaking tub and a massive 17x10 walk-in closet. Three additional bedrooms, a full bathroom, and laundry room complete this floor. The finished basement extends your living space with a fifth bedroom, full bathroom, and additional living area. Practical luxury continues with a 3-car garage, impact-resistant roofing and quality construction details throughout that set this home apart. Experience the perfect combination of modern amenities, mountain views, and the vibrant Spearfish community. Schedule your showing today! Listed by Madison (Reeves) Shipman, Blair Allen Luxury Real Estate, LLC, (605)569-9019
For sale
Price cut: $5K (1/19)
$845,000
427 Gooseberry Rd, Spearfish, SD 57783
5beds
3,817sqft
Est.:
Site Built
Built in 2021
0.39 Acres Lot
$827,500 Zestimate®
$221/sqft
$-- HOA
What's special
Fully fenced backyardOpen-concept main levelDouglas fir hardwood beamsRich hickory cabinetsTile showerIrrigation sprinkler systemImpact-resistant roofing
- 65 days |
- 1,182 |
- 28 |
Zillow last checked: 8 hours ago
Listing updated: January 19, 2026 at 11:01am
Listed by:
Madison Shipman,
Blair Allen Luxury Real Estate LLC
Source: Mount Rushmore Area AOR,MLS#: 86715
Tour with a local agent
Facts & features
Interior
Bedrooms & bathrooms
- Bedrooms: 5
- Bathrooms: 4
- Full bathrooms: 3
- 1/2 bathrooms: 1
Primary bedroom
- Description: WIX 17x10
- Level: Upper
- Area: 180
- Dimensions: 15 x 12
Bedroom 2
- Level: Upper
- Area: 110
- Dimensions: 10 x 11
Bedroom 3
- Level: Upper
- Area: 130
- Dimensions: 10 x 13
Bedroom 4
- Description: 11x10
- Level: Upper
Dining room
- Level: Main
- Area: 204
- Dimensions: 12 x 17
Family room
- Description: Theater Room
Kitchen
- Level: Main
- Dimensions: 25 x 13
Living room
- Level: Main
- Area: 182
- Dimensions: 14 x 13
Heating
- Natural Gas, Forced Air
Cooling
- Refrig. C/Air
Appliances
- Included: Dishwasher, Refrigerator, Gas Range Oven, Microwave
- Laundry: Upper Level
Features
- Vaulted Ceiling(s), Walk-In Closet(s), Ceiling Fan(s), Mud Room, Sun Room
- Flooring: Carpet, Vinyl, Stained Cement Floor
- Windows: Casement, Sliders
- Basement: Full,Finished
- Number of fireplaces: 1
- Fireplace features: One, Gas Log, Living Room
Interior area
- Total structure area: 3,817
- Total interior livable area: 3,817 sqft
Property
Parking
- Total spaces: 3
- Parking features: Three Car, Attached
- Attached garage spaces: 3
Features
- Levels: Two
- Stories: 2
- Patio & porch: Open Patio, Covered Deck
- Exterior features: Sprinkler System
- Fencing: Chain Link
Lot
- Size: 0.39 Acres
- Features: Views, Lawn, Rock
Details
- Parcel number: 321850110003000
Construction
Type & style
- Home type: SingleFamily
- Property subtype: Site Built
Materials
- Frame
- Roof: Composition
Condition
- Year built: 2021
Community & HOA
Community
- Security: Smoke Detector(s)
- Subdivision: The Homestead at Countryside
Location
- Region: Spearfish
Financial & listing details
- Price per square foot: $221/sqft
- Tax assessed value: $624,560
- Annual tax amount: $7,170
- Date on market: 11/18/2025
- Listing terms: Cash,New Loan
- Road surface type: Paved
Estimated market value
$827,500
$786,000 - $869,000
$4,900/mo
Price history
Price history
| Date | Event | Price |
|---|---|---|
| 1/19/2026 | Price change | $845,000-0.6%$221/sqft |
Source: | ||
| 1/5/2026 | Price change | $850,000-0.6%$223/sqft |
Source: | ||
| 11/18/2025 | Listed for sale | $855,000+12.5%$224/sqft |
Source: | ||
| 3/29/2024 | Sold | $760,000+2%$199/sqft |
Source: | ||
| 2/15/2024 | Contingent | $745,000$195/sqft |
Source: | ||
Public tax history
Public tax history
| Year | Property taxes | Tax assessment |
|---|---|---|
| 2025 | $7,170 +233.4% | $624,560 +21% |
| 2024 | $2,150 | $516,310 +4% |
| 2023 | $2,150 | $496,310 +20.2% |
Find assessor info on the county website
BuyAbility℠ payment
Est. payment
$4,179/mo
Principal & interest
$3277
Property taxes
$606
Home insurance
$296
Climate risks
Neighborhood: 57783
Nearby schools
GreatSchools rating
- NAMountain View Elementary - 08Grades: KDistance: 1.9 mi
- 6/10Spearfish Middle School - 05Grades: 6-8Distance: 2.5 mi
- 5/10Spearfish High School - 01Grades: 9-12Distance: 2.6 mi
