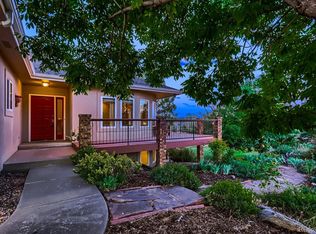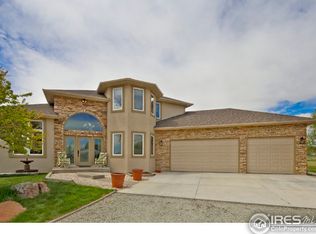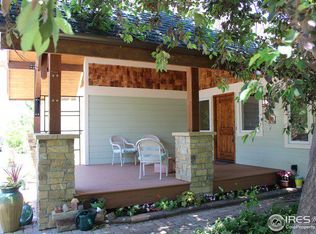Sold for $1,150,000
$1,150,000
427 Goose Hollow Rd, Berthoud, CO 80513
4beds
4,798sqft
Residential-Detached, Residential
Built in 1975
4.47 Acres Lot
$1,139,600 Zestimate®
$240/sqft
$4,067 Estimated rent
Home value
$1,139,600
$1.08M - $1.20M
$4,067/mo
Zestimate® history
Loading...
Owner options
Explore your selling options
What's special
Sweeping Snow-Capped Mountain Views from this 4.47-acre lot. Whether sitting inside the home or standing on the expansive full-length deck the views of Longs and Meeker Peaks are astounding. This ranch style home with walkout lower level. Large multi-use kitchen includes breakfast nook and den area with fireplace. SS appliances, double ovens and big island with gas range. Main level also features sizeable primary suite, great room with fireplace, 2 additional bedrooms, bathroom, laundry and formal dining room. The walkout lower-level features family room, rec room with wet bar, theater room, bedroom, full bath and multiple flex and storage areas. Large, enclosed breezeway connecting the 1189 SF garage to the home. Aside from the expansive deck with amazing views, there is a detached 864 SF outbuilding, tennis court that can accommodate 2 pickle ball courts (could use resurfacing work) fenced yard and enough acreage to enjoy the space and privacy this property offers. This is a property that you really need to visit in person so set up your showing today!
Zillow last checked: 8 hours ago
Listing updated: March 03, 2025 at 01:19pm
Listed by:
Dave Trujillo 970-222-0340,
Group Centerra
Bought with:
Jeff Lewis
Coldwell Banker Realty- Fort Collins
Source: IRES,MLS#: 1018833
Facts & features
Interior
Bedrooms & bathrooms
- Bedrooms: 4
- Bathrooms: 4
- Full bathrooms: 2
- 3/4 bathrooms: 1
- 1/2 bathrooms: 1
- Main level bedrooms: 4
Primary bedroom
- Area: 225
- Dimensions: 15 x 15
Bedroom 2
- Area: 140
- Dimensions: 14 x 10
Bedroom 3
- Area: 110
- Dimensions: 11 x 10
Bedroom 4
- Area: 180
- Dimensions: 15 x 12
Dining room
- Area: 154
- Dimensions: 14 x 11
Family room
- Area: 289
- Dimensions: 17 x 17
Kitchen
- Area: 312
- Dimensions: 26 x 12
Heating
- Hot Water, Baseboard
Cooling
- Central Air
Appliances
- Included: Gas Range/Oven, Double Oven, Dishwasher, Refrigerator
- Laundry: Main Level
Features
- Study Area, Eat-in Kitchen, Separate Dining Room, Kitchen Island, Sunroom
- Flooring: Wood, Wood Floors, Carpet
- Windows: Window Coverings, Sunroom
- Basement: Full,Partially Finished,Walk-Out Access
- Has fireplace: Yes
- Fireplace features: 2+ Fireplaces
Interior area
- Total structure area: 4,798
- Total interior livable area: 4,798 sqft
- Finished area above ground: 2,405
- Finished area below ground: 2,393
Property
Parking
- Total spaces: 3
- Parking features: RV/Boat Parking
- Attached garage spaces: 3
- Details: Garage Type: Attached
Accessibility
- Accessibility features: Level Lot, Level Drive, Main Floor Bath, Main Level Laundry
Features
- Stories: 1
- Patio & porch: Deck
- Has view: Yes
- View description: Mountain(s)
Lot
- Size: 4.47 Acres
- Features: Sloped
Details
- Additional structures: Storage, Outbuilding
- Parcel number: R1413210
- Zoning: FA1
- Special conditions: Private Owner
- Horses can be raised: Yes
Construction
Type & style
- Home type: SingleFamily
- Architectural style: Ranch
- Property subtype: Residential-Detached, Residential
Materials
- Wood/Frame, Brick
- Roof: Composition
Condition
- Not New, Previously Owned
- New construction: No
- Year built: 1975
Utilities & green energy
- Electric: Electric, PV REA
- Gas: Natural Gas, Xcel Energy
- Sewer: Septic
- Water: District Water, Little Thompson
- Utilities for property: Natural Gas Available, Electricity Available
Community & neighborhood
Location
- Region: Berthoud
- Subdivision: Goose Hollow Estates
HOA & financial
HOA
- Has HOA: Yes
- HOA fee: $1,000 annually
Other
Other facts
- Listing terms: Cash,Conventional
Price history
| Date | Event | Price |
|---|---|---|
| 3/3/2025 | Sold | $1,150,000-8%$240/sqft |
Source: | ||
| 1/9/2025 | Pending sale | $1,250,000$261/sqft |
Source: | ||
| 9/18/2024 | Listed for sale | $1,250,000+130.4%$261/sqft |
Source: | ||
| 5/24/2013 | Sold | $542,500+55%$113/sqft |
Source: Public Record Report a problem | ||
| 3/14/2013 | Sold | $350,000+48.9%$73/sqft |
Source: Public Record Report a problem | ||
Public tax history
| Year | Property taxes | Tax assessment |
|---|---|---|
| 2024 | $8,520 +28.7% | $105,505 -1% |
| 2023 | $6,622 -2.7% | $106,529 +38.8% |
| 2022 | $6,806 +27.6% | $76,770 -3.6% |
Find assessor info on the county website
Neighborhood: 80513
Nearby schools
GreatSchools rating
- 7/10Berthoud Elementary SchoolGrades: PK-5Distance: 2.9 mi
- 5/10Turner Middle SchoolGrades: 6-8Distance: 2.6 mi
- 7/10Berthoud High SchoolGrades: 9-12Distance: 2.6 mi
Schools provided by the listing agent
- Elementary: Berthoud
- Middle: Turner
- High: Berthoud
Source: IRES. This data may not be complete. We recommend contacting the local school district to confirm school assignments for this home.
Get a cash offer in 3 minutes
Find out how much your home could sell for in as little as 3 minutes with a no-obligation cash offer.
Estimated market value
$1,139,600


