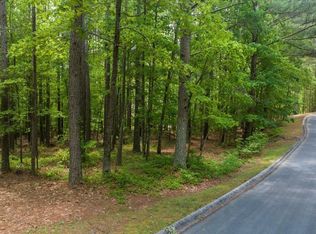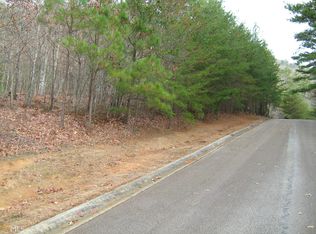THE ORCHARD. DELIGHTFUL, BRIGHT AND SPACIOUS! This home is set up for the discriminating buyer offering sun-lit rooms from the multiple windows, making it easy to enjoy great natural light and the picturesque outdoors. Easy flow for entertainment with eat-in kitchen, island, dining area and comfy living room. Expect to be envied with easy access to your office on the main floor. No carpet allowed! (except stairs). Sellers have put in new flooring thru out the house, new paint and new roof! 2.5 garage so parking the golf cart is not a problem in this gated golf community. Terrace level has finished rooms, Jack and Jill bath, game room and media room. Perfection is the word that comes to mind.
This property is off market, which means it's not currently listed for sale or rent on Zillow. This may be different from what's available on other websites or public sources.


