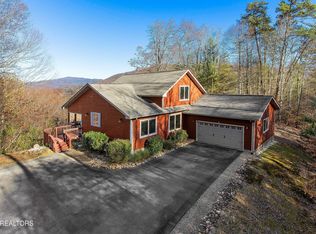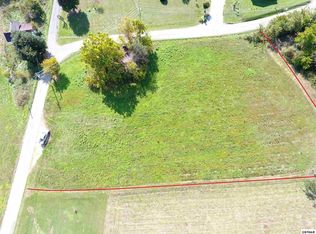Nestled in the Smoky Mountains this one level cabin is easily accessible, conveniently located, offers plenty of privacy with miles of mountain views!! Entering through the gated driveway you will experience the beautiful mature hardwood trees with the occasional turkey/deer siting and then to the extraordinary views of the Smoky Mountains and the park-like setting. Entering the home is a spacious foyer with a two sided fireplace, barn wood walls and stone flooring. This room opens up to the sun room with heated flooring spectacular mountain views and the main living room. The living room offers a wall of glass to showcase the mountain views, cathedral ceilings, the other side of the fireplace from the foyer and wood floors. Making entertain a breeze the dining area and kitchen are open to the living room. The kitchen has a granite top island, large pantry with plenty of cabinet space. The screened in porch is just a step out from the living area for even more room for entertaining or just for peace and relaxation while enjoying the scenery. The large master bedroom has a walk-in closet and private bath with a jetted tub and stone flooring. Both the bedroom and bath have picture windows with views of the mountains. The second bedroom offers a walk-in closet and private bath with stone flooring. The over sized laundry closet is hidden in the 1/2 bath located in the hallway. Next, is the family room/recreation room/media room/extra bedroom/or office. The sky is the limit as to what you make this room into. There is also an attached two car garage and paved outdoor pad for an RV/Trailer etc..Now if that wasn't enough there is also a two car detached garage with a two car carport. Also on the property is a workshop shed and a storage shed with yet another two car carport!! You may easily access this side of the property from the second driveway. Both the home and the property are immaculately kept! This Smoky Mountain retreat is a must see!!
This property is off market, which means it's not currently listed for sale or rent on Zillow. This may be different from what's available on other websites or public sources.

