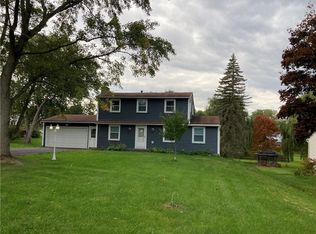Your search is over! Stunning Ranch in Fairport w/ Fairport Electric! 3 big bedrooms & 2 full baths! Finished walk-out lower level! Completely updated - inside AND out! Over $50k in renovations, right down to the outlet covers & door knobs! Meticulously maintained! Mint condition! Refinished hardwood floors! Updated kitchen w/ new solid surface counter tops, flooring & appliances! Main bath boasts new tub, tile, lighting, vanity & granite counter top! Professionally painted throughout! Heated sunroom! Finished, walk-out, basement has new carpet, new paint & new full bath w/shower! Outside is new vinyl siding, new doors, new windows, new walkway & attractive landscaping! Convenient location - just steps to Fellows Rd Park!
This property is off market, which means it's not currently listed for sale or rent on Zillow. This may be different from what's available on other websites or public sources.
