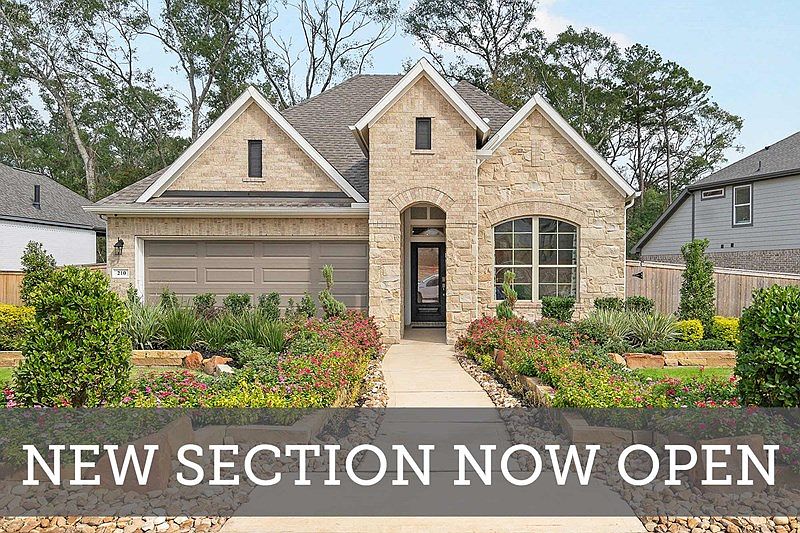Breathtaking luxury and enchanting comforts make The Dahlia a once-in-a-lifetime family home plan. Craft your ideal specialty rooms in the sensational versatility of the downstairs study and the upstairs retreat. Each spare bedroom offers a walk-in closet and plenty of room for personal growth and decorative style. Your cheerful open floor plan is the perfect place for daily life and hosting unforgettable celebrations. The glamorous kitchen features a full-function island, a walk in pantry, and an abundance of cabinets and counter-tops. Your awe-inspiring Owner’s Retreat provides a serene way to begin and end each day with a modern bathroom equipped with a huge walk in shower, and a wardrobe-expanding walk-in closet. Bonus features include a downstairs powder room and extra storage spaces. Build your future with the peace of mind that our Industry-leading Warranty brings to this new home plan.
New construction
Special offer
$400,000
427 Embden Rim Dr, Willis, TX 77318
4beds
2,410sqft
Single Family Residence
Built in 2024
5,592 sqft lot
$-- Zestimate®
$166/sqft
$84/mo HOA
What's special
Modern bathroomOpen floor planFull-function islandWardrobe-expanding walk-in closetGlamorous kitchenDownstairs powder roomExtra storage spaces
- 161 days
- on Zillow |
- 129 |
- 8 |
Zillow last checked: 7 hours ago
Listing updated: May 02, 2025 at 06:22am
Listed by:
Beverly Bradley TREC #0181890 832-975-8828,
Weekley Properties Beverly Bradley
Source: HAR,MLS#: 30991063
Travel times
Schedule tour
Select your preferred tour type — either in-person or real-time video tour — then discuss available options with the builder representative you're connected with.
Select a date
Facts & features
Interior
Bedrooms & bathrooms
- Bedrooms: 4
- Bathrooms: 3
- Full bathrooms: 2
- 1/2 bathrooms: 1
Rooms
- Room types: Family Room, Gameroom Up, Office, Living Room, Utility Room
Kitchen
- Features: Breakfast Bar, Kitchen Island, Kitchen open to Family Room, Pantry, Pots/Pans Drawers, Walk-in Pantry
Heating
- Natural Gas, Zoned
Cooling
- Electric, Zoned
Appliances
- Included: ENERGY STAR Qualified Appliances, Gas Oven, Gas Cooktop, Dishwasher, Disposal, Microwave
- Laundry: Electric Dryer Hookup, Gas Dryer Hookup, Washer Hookup
Features
- High Ceilings, Ceiling Fan(s), En-Suite Bath, Primary Bed - 1st Floor, Walk-In Closet(s), Quartz Counters
- Flooring: Carpet, Tile, Vinyl
- Windows: Insulated/Low-E windows
Interior area
- Total structure area: 2,410
- Total interior livable area: 2,410 sqft
Video & virtual tour
Property
Parking
- Total spaces: 2
- Parking features: Attached
- Attached garage spaces: 2
Features
- Stories: 2
- Patio & porch: Covered, Patio/Deck
- Exterior features: Sprinkler System
- Fencing: Back Yard
Lot
- Size: 5,592 sqft
- Features: Subdivided, Back Yard
Details
- Parcel number: 92713005500
Construction
Type & style
- Home type: SingleFamily
- Architectural style: Traditional
- Property subtype: Single Family Residence
Materials
- Brick, Cement Siding, Blown-In Insulation
- Foundation: Slab
- Roof: Composition
Condition
- New Construction
- New construction: Yes
- Year built: 2024
Details
- Builder name: David Weekley Homes
Utilities & green energy
- Sewer: Public Sewer
- Water: Public, Water District
Green energy
- Green verification: ENERGY STAR Certified Homes, Environments for Living, HERS Index Score
- Energy efficient items: Attic Vents, Thermostat, Lighting, HVAC, Other Energy Features
Community & HOA
Community
- Features: Tennis Court(s)
- Security: Fire Alarm
- Subdivision: The Woodlands Hills 45'
HOA
- Has HOA: Yes
- HOA fee: $1,005 annually
- HOA phone: 936-242-1263
Location
- Region: Willis
Financial & listing details
- Price per square foot: $166/sqft
- Tax assessed value: $40,600
- Annual tax amount: $885
- Date on market: 11/27/2024
- Listing agreement: Exclusive Right to Sell/Lease
- Listing terms: Cash,Conventional,FHA,VA Loan
- Ownership: Full Ownership
- Road surface type: Concrete, Curbs
About the community
PlaygroundTennisTrailsCommunityCenter+ 1 more
Start living the life you've been dreaming about with a new David Weekley home in the beautiful master-planned community of The Woodlands Hills 45'! Experience the ideal place to call home and enjoy quality craftsmanship from a top-rated Houston home builder, as well as:Prime location 13 miles north of The Woodlands; 112 acres of open space with dedicated bike lanes; Parks, dog park, and hike and bike trails; Village Park with resort-style pool, fitness center and lazy river; Students attend Willis ISD, including William Lloyd Meadow Elementary; Nearby shopping, dining and entertainmentLife the lifestyle you've always dreamed of in a David Weekley home in this beautiful section of the master-planned community of The Woodlands Hills 45'!
LOCK IN YOUR RATE | MORTGAGE PAYMENTS AS LOW AS 5.49%
LOCK IN YOUR RATE | MORTGAGE PAYMENTS AS LOW AS 5.49%. Offer valid May, 5, 2025 to June, 1, 2025.Source: David Weekley Homes

