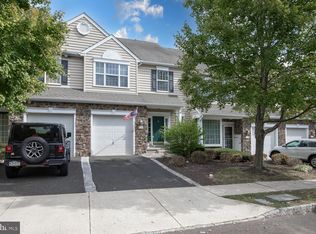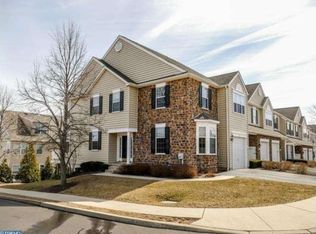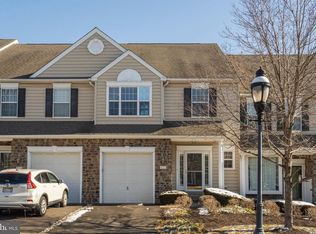Lovingly maintained and improved 3 BR 2.1 bath partial stone front town home situated on cul-de-sac lot in the highly desired Oxford Lane community. Welcoming entry leads to the large LR with box bay window and hardwood floors, formal dining area with soaring ceiling & HW floors. Upgraded eat-in kitchen w/42" cabinets w/crown molding, granite counter tops w/undermount SS sink, recessed lighting, large breakfast bar, GE SS 5 burner gas range, GE SS microwave, GE SS refrigerator & 2 year old SS dishwasher all open to the spacious family room with recessed lighting, w/w carpeting, gas fireplace, transom window and 8' sliding glass doors which leads to the elevated Trex deck w/privacy wall; overlooking a mature living fence of arborvitaes. There is also a double coat closet, conveniently located power room and entry to the 1 car garage. A dramatic open & upgraded oak staircase with bull nose and volute leads to the 2nd floor featuring a spacious master BR w/recessed lighting, CF prep, bright twin window overlooking the front yard, generous walk-in closet and private full ceramic tile bath w/upgraded 6' platform tub, double bowl vanity and separate stall shower. Two additional good sized bedrooms both with double closets and pretty views and a full CT hall bath and 2nd floor laundry room complete this level. Special features include a full finished walk-out basement with two closets, recessed lighting and sliding glass doors which opens onto the rear patio. This home also has the 3rd floor loft prep ($8K+ option) which features a fully floored 3rd floor with twin window ready to finish or provide a huge extra storage area. Additional features include newer central A/C system, newer 50 gal gas HWH, alarm system & fine CB schools. Convenient location; walk to train, shopping & restaurants.
This property is off market, which means it's not currently listed for sale or rent on Zillow. This may be different from what's available on other websites or public sources.



