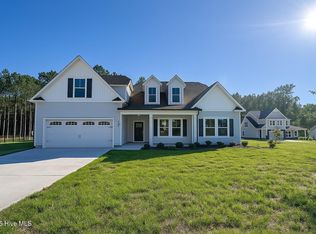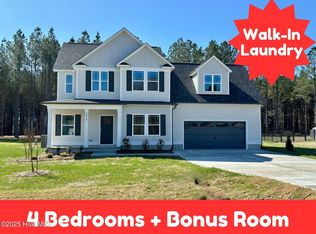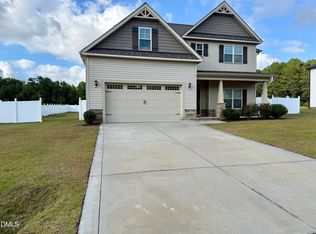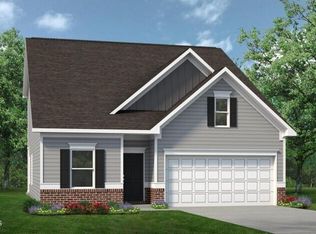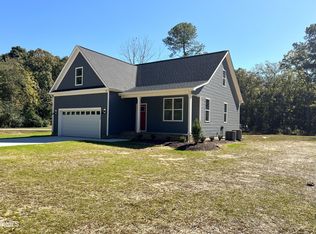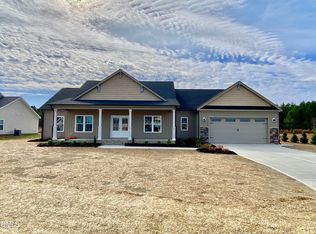427 Earnest Way #L24, Kenly, NC 27542
What's special
- 239 days |
- 106 |
- 1 |
Zillow last checked: 8 hours ago
Listing updated: December 07, 2025 at 03:47am
Joey Millard-Edwards 919-291-1491,
Carolina Realty
Facts & features
Interior
Bedrooms & bathrooms
- Bedrooms: 3
- Bathrooms: 3
- Full bathrooms: 3
Heating
- Electric, Forced Air
Cooling
- Ceiling Fan(s), Central Air
Appliances
- Included: Dishwasher, Electric Range, Microwave
- Laundry: Laundry Room, Main Level
Features
- Bathtub/Shower Combination, Ceiling Fan(s), Eat-in Kitchen, Entrance Foyer, Granite Counters, Kitchen Island, Kitchen/Dining Room Combination, Pantry, Master Downstairs, Separate Shower, Smooth Ceilings, Soaking Tub, Tray Ceiling(s), Walk-In Closet(s), Water Closet
- Flooring: Carpet, Vinyl
- Number of fireplaces: 1
- Fireplace features: Double Sided, Gas Log
Interior area
- Total structure area: 2,770
- Total interior livable area: 2,770 sqft
- Finished area above ground: 2,770
- Finished area below ground: 0
Property
Parking
- Total spaces: 4
- Parking features: Attached, Concrete, Driveway, Garage, Garage Door Opener, Garage Faces Front
- Attached garage spaces: 2
- Uncovered spaces: 2
Features
- Levels: One and One Half
- Stories: 1
- Patio & porch: Covered, Front Porch, Patio
- Has view: Yes
Lot
- Size: 0.77 Acres
- Dimensions: 100 x 200 x 100 x 200
- Features: Landscaped
Details
- Parcel number: 03Q05038E
- Special conditions: Seller Licensed Real Estate Professional,Seller Not Owner of Record
Construction
Type & style
- Home type: SingleFamily
- Architectural style: Transitional
- Property subtype: Single Family Residence, Residential
Materials
- Vinyl Siding
- Foundation: Slab, Stem Walls
- Roof: Shingle
Condition
- New construction: Yes
- Year built: 2025
- Major remodel year: 2025
Details
- Builder name: Dees Construction LLC
Utilities & green energy
- Sewer: Septic Tank
- Water: Public
Community & HOA
Community
- Subdivision: Godfrey Farm
HOA
- Has HOA: No
Location
- Region: Kenly
Financial & listing details
- Price per square foot: $152/sqft
- Annual tax amount: $318
- Date on market: 4/17/2025

Joey Millard Edwards
(919) 291-1491
By pressing Contact Agent, you agree that the real estate professional identified above may call/text you about your search, which may involve use of automated means and pre-recorded/artificial voices. You don't need to consent as a condition of buying any property, goods, or services. Message/data rates may apply. You also agree to our Terms of Use. Zillow does not endorse any real estate professionals. We may share information about your recent and future site activity with your agent to help them understand what you're looking for in a home.
Estimated market value
$419,800
$399,000 - $441,000
Not available
Price history
Price history
| Date | Event | Price |
|---|---|---|
| 10/31/2025 | Price change | $419,840-1.2%$152/sqft |
Source: | ||
| 8/13/2025 | Price change | $424,840-1.1%$153/sqft |
Source: | ||
| 7/17/2025 | Price change | $429,440-1.2%$155/sqft |
Source: | ||
| 4/17/2025 | Listed for sale | $434,440$157/sqft |
Source: | ||
Public tax history
Public tax history
Tax history is unavailable.BuyAbility℠ payment
Climate risks
Neighborhood: 27542
Nearby schools
GreatSchools rating
- 8/10Micro-Pine Level ElementaryGrades: PK-5Distance: 5.6 mi
- 9/10North Johnston MiddleGrades: 6-8Distance: 3.6 mi
- 3/10North Johnston HighGrades: 9-12Distance: 2.9 mi
Schools provided by the listing agent
- Elementary: Johnston - Micro
- Middle: Johnston - N Johnston
- High: Johnston - N Johnston
Source: Doorify MLS. This data may not be complete. We recommend contacting the local school district to confirm school assignments for this home.
- Loading
