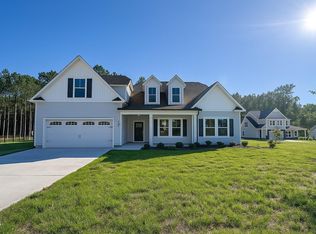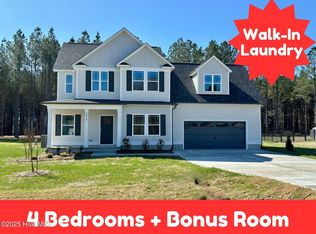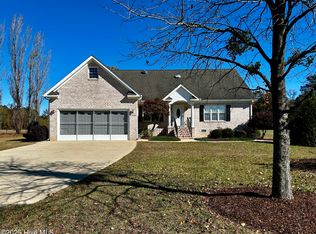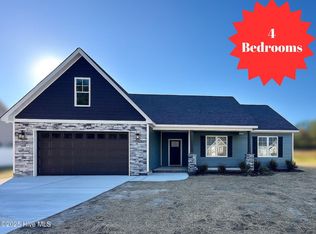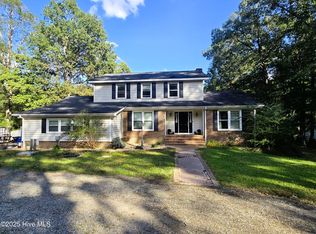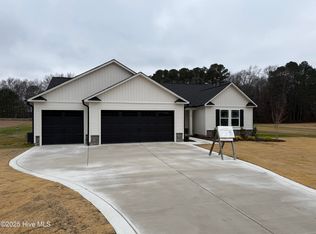427 Earnest Way, Kenly, NC 27542
What's special
- 239 days |
- 129 |
- 7 |
Zillow last checked: 8 hours ago
Listing updated: December 02, 2025 at 08:53pm
Joey Millard-Edwards 919-291-1491,
Carolina Realty
Facts & features
Interior
Bedrooms & bathrooms
- Bedrooms: 3
- Bathrooms: 3
- Full bathrooms: 3
Rooms
- Room types: Master Bedroom, Bedroom 2, Bedroom 3, Laundry, Bonus Room, Family Room, Breakfast Nook
Primary bedroom
- Level: First
- Dimensions: 14.12 x 15.1
Bedroom 2
- Level: First
- Dimensions: 11.5 x 10.11
Bedroom 3
- Level: First
- Dimensions: 10.11 x 11.6
Bonus room
- Description: Finished Bonus
- Level: Second
- Dimensions: 19.3 x 12.1
Bonus room
- Description: Office
- Level: Second
- Dimensions: 15 x 17.8
Breakfast nook
- Level: First
- Dimensions: 10.6 x 5.6
Family room
- Level: First
- Dimensions: 20 x 14.1
Kitchen
- Level: First
- Dimensions: 12.8 x 13
Laundry
- Level: First
- Dimensions: 6 x 5.1
Heating
- Electric, Forced Air
Cooling
- Central Air
Appliances
- Included: Electric Oven, Built-In Microwave, Dishwasher
- Laundry: Laundry Room
Features
- Master Downstairs, Walk-in Closet(s), Tray Ceiling(s), Entrance Foyer, Ceiling Fan(s), Pantry, Walk-in Shower, Gas Log, Walk-In Closet(s)
- Flooring: LVT/LVP, Carpet
- Attic: Scuttle
- Has fireplace: Yes
- Fireplace features: Gas Log
Interior area
- Total structure area: 2,770
- Total interior livable area: 2,770 sqft
Property
Parking
- Total spaces: 2
- Parking features: Garage Faces Front, Concrete
- Garage spaces: 2
Features
- Levels: One and One Half
- Stories: 2
- Patio & porch: Covered, Patio, Porch
- Exterior features: None
- Fencing: None
Lot
- Size: 0.77 Acres
- Dimensions: 100 x 200 x 100 x 200
Details
- Parcel number: 03q05038e
- Zoning: RAG
- Special conditions: Standard
Construction
Type & style
- Home type: SingleFamily
- Property subtype: Single Family Residence
Materials
- Vinyl Siding
- Foundation: Slab
- Roof: Shingle
Condition
- New construction: Yes
- Year built: 2025
Utilities & green energy
- Sewer: Septic Tank
- Utilities for property: Water Connected
Community & HOA
Community
- Security: Smoke Detector(s)
- Subdivision: Godfrey Farm
HOA
- Has HOA: No
- Amenities included: None
Location
- Region: Kenly
Financial & listing details
- Price per square foot: $152/sqft
- Tax assessed value: $35,000
- Annual tax amount: $318
- Date on market: 4/17/2025
- Cumulative days on market: 240 days
- Listing agreement: Exclusive Right To Sell
- Listing terms: Cash,Conventional,FHA,USDA Loan,VA Loan
- Road surface type: Paved

Joey Millard Edwards
(919) 291-1491
By pressing Contact Agent, you agree that the real estate professional identified above may call/text you about your search, which may involve use of automated means and pre-recorded/artificial voices. You don't need to consent as a condition of buying any property, goods, or services. Message/data rates may apply. You also agree to our Terms of Use. Zillow does not endorse any real estate professionals. We may share information about your recent and future site activity with your agent to help them understand what you're looking for in a home.
Estimated market value
$419,900
$399,000 - $441,000
Not available
Price history
Price history
| Date | Event | Price |
|---|---|---|
| 10/31/2025 | Price change | $419,840-1.2%$152/sqft |
Source: | ||
| 8/13/2025 | Price change | $424,840-1.1%$153/sqft |
Source: | ||
| 7/17/2025 | Price change | $429,440-1.2%$155/sqft |
Source: | ||
| 4/17/2025 | Listed for sale | $434,440$157/sqft |
Source: | ||
Public tax history
Public tax history
| Year | Property taxes | Tax assessment |
|---|---|---|
| 2024 | $284 +2.5% | $35,000 |
| 2023 | $277 | $35,000 |
Find assessor info on the county website
BuyAbility℠ payment
Climate risks
Neighborhood: 27542
Nearby schools
GreatSchools rating
- 5/10Micro ElementaryGrades: PK-5Distance: 3.1 mi
- 9/10North Johnston MiddleGrades: 6-8Distance: 3.6 mi
- 3/10North Johnston HighGrades: 9-12Distance: 2.9 mi
Schools provided by the listing agent
- Elementary: Micro Elementary
- Middle: North Johnston
- High: North Johnston
Source: Hive MLS. This data may not be complete. We recommend contacting the local school district to confirm school assignments for this home.
- Loading
