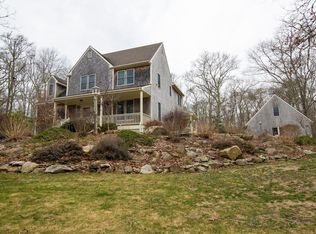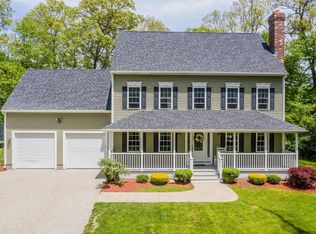Beautiful English Colonial nestled on 4+ acres on a private lane off Drift Road. This custom designed 3 bedroom home, offers a combination of quality, location and privacy. A stunning home with vaulted ceilings in the great room, light filled kitchen, formal living & dining room, with a study/office on main floor. Crown molding throughout. Pennsylvania Blue Stone walls surround the home. Brick and blue stone patio (25' x 30'), pellet stove, irrigation system, generator, appliances included. One hour to Boston, 20 minutes to Providence.
This property is off market, which means it's not currently listed for sale or rent on Zillow. This may be different from what's available on other websites or public sources.

