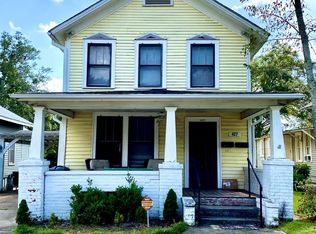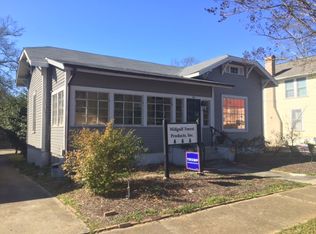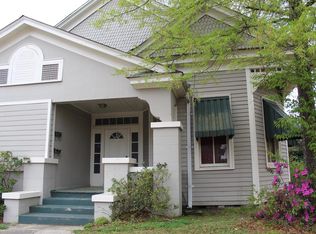Victorian duplex renovated in 2009! This home is currently occupied as business offices up and down, but has previously been used as a residential duplex, with a studio upstairs and a 1 bedroom downstairs. Endless potential! This could also be easily converted back to a residence. Used for business, R 2 or R1, this property is a chameleon!!!! This Victorian in downtown McComb, MS has a drive through portico that leads to ample parking in the rear of the building. Polished wood floors, wood burning fireplace, and open concept with wood beam accents set this property apart! Make an appointment today to view this unique property! Located 1.5 hours from New Orleans and close to downtown and medical facilities.
This property is off market, which means it's not currently listed for sale or rent on Zillow. This may be different from what's available on other websites or public sources.



