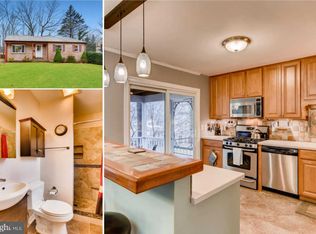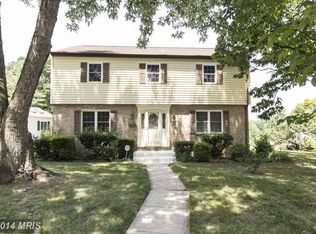Sold for $416,000
$416,000
427 Crosby Rd, Catonsville, MD 21228
3beds
1,890sqft
Single Family Residence
Built in 1969
0.26 Acres Lot
$457,800 Zestimate®
$220/sqft
$3,028 Estimated rent
Home value
$457,800
$435,000 - $481,000
$3,028/mo
Zestimate® history
Loading...
Owner options
Explore your selling options
What's special
Welcome to this charming rancher in the highly sought after Woodbridge Valley neighborhood of Catonsville! This delightful home showcases an elegant blend of classic design and modern living. Spread across over 2,500 square feet, this property offers a perfect balance of comfort and convenience being just minutes from 695. The main floor boasts 3 bedrooms, living room featuring a cozy fireplace and dining room all bathed in natural sunlight with hardwood floors throughout; creating a warm inviting atmosphere. There are two full bathrooms and one-half bathroom to accommodate a family or guests. The finished lower level offers additional living and working space with a large family room and a full office. The home sits on a large over quarter acre lot, surrounded by beautiful landscaping, green space, a covered patio, and a useful shed. This creates a perfect outdoor area for relaxation and entertainment. The home has been lovingly maintained. The pride of ownership is evident through the consistent care and maintenance. The home has recently had the interior painted and has had periodic updates. The love poured into this home helps ensure a turn key experience for the new homeowner. This is a rare opportunity to call this elegant house and thriving neighborhood, "home."
Zillow last checked: 8 hours ago
Listing updated: February 13, 2024 at 08:41am
Listed by:
Robert Skudrna 410-984-1549,
Long & Foster Real Estate, Inc.,
Co-Listing Agent: Nicholas Skudrna 443-829-2189,
Long & Foster Real Estate, Inc.
Bought with:
Ahmed Moiz, 586283
Taylor Properties
Source: Bright MLS,MLS#: MDBC2084888
Facts & features
Interior
Bedrooms & bathrooms
- Bedrooms: 3
- Bathrooms: 3
- Full bathrooms: 2
- 1/2 bathrooms: 1
- Main level bathrooms: 2
- Main level bedrooms: 3
Basement
- Area: 1260
Heating
- Forced Air, Natural Gas
Cooling
- Central Air, Electric
Appliances
- Included: Dishwasher, Refrigerator, Oven/Range - Gas, Washer, Dryer, Gas Water Heater
- Laundry: Has Laundry, Lower Level, Laundry Room
Features
- Ceiling Fan(s), Entry Level Bedroom, Dining Area, Eat-in Kitchen, Primary Bath(s), Recessed Lighting, Upgraded Countertops
- Flooring: Hardwood, Ceramic Tile, Wood
- Basement: Full,Heated,Improved,Interior Entry,Exterior Entry,Shelving,Space For Rooms,Walk-Out Access
- Number of fireplaces: 1
Interior area
- Total structure area: 2,520
- Total interior livable area: 1,890 sqft
- Finished area above ground: 1,260
- Finished area below ground: 630
Property
Parking
- Parking features: Driveway
- Has uncovered spaces: Yes
Accessibility
- Accessibility features: None
Features
- Levels: Two
- Stories: 2
- Patio & porch: Porch, Patio
- Pool features: None
- Has view: Yes
- View description: Scenic Vista
Lot
- Size: 0.26 Acres
- Dimensions: 1.00 x
Details
- Additional structures: Above Grade, Below Grade
- Parcel number: 04010119719280
- Zoning: U
- Special conditions: Standard
Construction
Type & style
- Home type: SingleFamily
- Architectural style: Ranch/Rambler
- Property subtype: Single Family Residence
Materials
- Brick, Vinyl Siding
- Foundation: Concrete Perimeter
Condition
- Excellent
- New construction: No
- Year built: 1969
Utilities & green energy
- Sewer: Public Sewer
- Water: Public
Community & neighborhood
Location
- Region: Catonsville
- Subdivision: Woodbridge Valley
Other
Other facts
- Listing agreement: Exclusive Right To Sell
- Ownership: Fee Simple
Price history
| Date | Event | Price |
|---|---|---|
| 2/13/2024 | Sold | $416,000$220/sqft |
Source: | ||
| 12/30/2023 | Pending sale | $416,000+4.3%$220/sqft |
Source: | ||
| 12/22/2023 | Listed for sale | $399,000$211/sqft |
Source: | ||
Public tax history
| Year | Property taxes | Tax assessment |
|---|---|---|
| 2025 | $4,684 +39% | $317,700 +14.2% |
| 2024 | $3,371 +1.7% | $278,100 +1.7% |
| 2023 | $3,316 +1.7% | $273,567 -1.6% |
Find assessor info on the county website
Neighborhood: 21228
Nearby schools
GreatSchools rating
- 8/10Woodbridge Elementary SchoolGrades: PK-5Distance: 0.3 mi
- 1/10Southwest AcademyGrades: 6-8Distance: 1.2 mi
- 3/10Woodlawn High SchoolGrades: 9-12Distance: 1.7 mi
Schools provided by the listing agent
- District: Baltimore County Public Schools
Source: Bright MLS. This data may not be complete. We recommend contacting the local school district to confirm school assignments for this home.
Get a cash offer in 3 minutes
Find out how much your home could sell for in as little as 3 minutes with a no-obligation cash offer.
Estimated market value$457,800
Get a cash offer in 3 minutes
Find out how much your home could sell for in as little as 3 minutes with a no-obligation cash offer.
Estimated market value
$457,800

