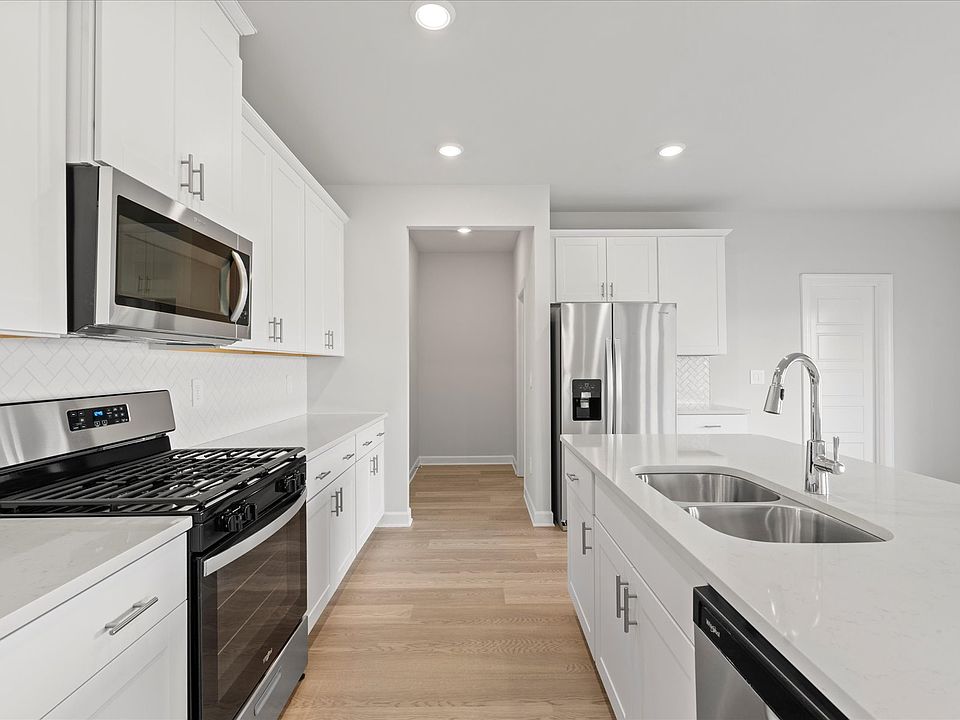Brand new, energy-efficient home available by Nov 2025! Entertaining comes easy in the Brentwood's open-concept kitchen and great room. A first-floor flex space makes a useful work area. White cabinets with white quartz countertops, EVP flooring, and grey bath and flooring in our Lush Package. Welcome to Shiloh Valley, a thoughtfully designed community featuring six energy-efficient floorplans nestled in the heart of Greenville County. Conveniently located near I-85 and SC-153, this upcoming community offers easy access to downtown Greenville, as well as a variety of shopping and dining options. Each of our homes is built with innovative, energy-efficient features designed to help you enjoy more savings, better health, real comfort and peace of mind.
Pending
$328,310
427 Creeping Jenny Dr, Piedmont, SC 29673
4beds
2,345sqft
Single Family Residence
Built in 2025
8,712 Square Feet Lot
$327,300 Zestimate®
$140/sqft
$600/mo HOA
What's special
Great roomOpen-concept kitchenFirst-floor flex spaceEvp flooringGrey bath and flooring
- 32 days |
- 58 |
- 1 |
Zillow last checked: 8 hours ago
Listing updated: October 16, 2025 at 06:01pm
Listed by:
Kelly Jo Hard 864-659-3220,
MTH SC Realty, LLC
Source: SAR,MLS#: 329597
Travel times
Schedule tour
Select your preferred tour type — either in-person or real-time video tour — then discuss available options with the builder representative you're connected with.
Facts & features
Interior
Bedrooms & bathrooms
- Bedrooms: 4
- Bathrooms: 3
- Full bathrooms: 2
- 1/2 bathrooms: 1
Rooms
- Room types: Loft
Primary bedroom
- Level: Second
- Area: 208
- Dimensions: 13x16
Bedroom 2
- Level: Second
- Area: 110
- Dimensions: 10x11
Bedroom 3
- Level: Second
- Area: 132
- Dimensions: 11x12
Bedroom 4
- Level: Second
- Area: 110
- Dimensions: 10x11
Great room
- Level: First
- Area: 304
- Dimensions: 19x16
Kitchen
- Level: First
- Area: 120
- Dimensions: 12x10
Laundry
- Level: Second
- Dimensions: 4
Other
- Level: 0
- Dimensions: 0
Patio
- Dimensions: 0
Heating
- Heat Pump, Electricity
Cooling
- Central Air, Electricity
Appliances
- Included: Dishwasher, Disposal, Dryer, Washer, Free-Standing Range, Microwave
Features
- Ceiling - Smooth, Solid Surface Counters
- Flooring: Carpet, Vinyl
- Has basement: No
- Attic: Storage
- Has fireplace: No
Interior area
- Total interior livable area: 2,345 sqft
- Finished area above ground: 2,345
- Finished area below ground: 0
Property
Parking
- Total spaces: 2
- Parking features: Attached Garage
- Garage spaces: 2
Features
- Levels: Two
- Patio & porch: Patio
- Pool features: Community
Lot
- Size: 8,712 Square Feet
- Dimensions: 46 x 135
- Features: Level, Sloped
- Topography: Level,Sloping
Details
- Zoning: RES
Construction
Type & style
- Home type: SingleFamily
- Architectural style: Craftsman
- Property subtype: Single Family Residence
Materials
- Vinyl Siding
- Foundation: Slab
- Roof: Composition
Condition
- New construction: Yes
- Year built: 2025
Details
- Builder name: Meritage Homes
Utilities & green energy
- Electric: Duke
- Gas: Piedmont N
- Sewer: Public Sewer
- Water: Available, Big Creek
Community & HOA
Community
- Features: Common Areas, Pool
- Security: Smoke Detector(s)
- Subdivision: Shiloh Valley
HOA
- Has HOA: Yes
- Amenities included: Pool, Street Lights
- Services included: Common Area
- HOA fee: $600 monthly
Location
- Region: Piedmont
Financial & listing details
- Price per square foot: $140/sqft
- Annual tax amount: $1
- Date on market: 10/8/2025
About the community
Welcome to Shiloh Valley, a thoughtfully designed community featuring six energy-efficient floorplans nestled in the heart of Greenville County. Conveniently located near I-85 and SC-153, this upcoming community offers easy access to downtown Greenville, as well as a variety of shopping and dining options.
Source: Meritage Homes

