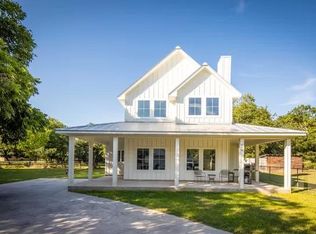Welcome to this stunning home, perfectly designed to accommodate comfortable and stylish living; all in a prime location. Situated in the desirable neighborhood of Creekside Crossing, this residence offers a harmonious blend of modern elegance and functionality. With its spacious layout and thoughtful design, this home presents a wonderful opportunity for those that want to upgrade from cramped apartment living. Upon entering the home, you'll be greeted by an inviting foyer that leads to an expansive open-concept living area. The well-appointed kitchen boasts sleek cabinetry, high-end stainless steel appliances, and a generous center island, making it an ideal space for culinary enthusiasts and entertaining guests. The adjoining dining area flows seamlessly into the comfortable living room, creating a warm and inviting atmosphere. The home includes 3 bedrooms, that includes the primary suite boasting a walk-in closet and a great ensuite bathroom that includes a double sink vanity, with an oversized walk in shower. The additional bedrooms are well-sized and offer ample closet space. The unit also includes a tastefully designed full bathroom, a laundry room, and convenient storage areas. Outside, the home exudes stress free curb appeal with its stylish architecture and INCLUDED manicured landscaping. The home offers its own private outdoor space with a large yard, perfect for enjoying the fresh air and hosting outdoor gatherings. Enjoy this great opportunity surrounded by shopping, entertainment and dining within vastly growing New Braunfels.
Apartment for rent
$1,799/mo
427 Creekside Curv, New Braunfels, TX 78130
3beds
1,416sqft
Price may not include required fees and charges.
Multifamily
Available now
-- Pets
Central air, ceiling fan
Dryer connection laundry
Attached garage parking
Electric, central
What's special
Modern elegancePrivate outdoor spaceSleek cabinetryWalk-in closetEnsuite bathroomAmple closet spaceLarge yard
- 97 days
- on Zillow |
- -- |
- -- |
Travel times
Facts & features
Interior
Bedrooms & bathrooms
- Bedrooms: 3
- Bathrooms: 3
- Full bathrooms: 2
- 1/2 bathrooms: 1
Heating
- Electric, Central
Cooling
- Central Air, Ceiling Fan
Appliances
- Included: Dishwasher, Microwave, Refrigerator, Stove
- Laundry: Dryer Connection, Hookups, Laundry Room, Upper Level, Washer Hookup
Features
- All Bedrooms Upstairs, Breakfast Bar, Ceiling Fan(s), Chandelier, Eat-in Kitchen, One Living Area, Open Floorplan, Utility Room Inside, Walk In Closet, Walk-In Closet(s)
- Flooring: Carpet
Interior area
- Total interior livable area: 1,416 sqft
Property
Parking
- Parking features: Attached
- Has attached garage: Yes
- Details: Contact manager
Features
- Stories: 2
- Exterior features: Contact manager
Details
- Parcel number: 398050
Construction
Type & style
- Home type: MultiFamily
- Property subtype: MultiFamily
Materials
- Roof: Composition
Condition
- Year built: 2017
Community & HOA
Location
- Region: New Braunfels
Financial & listing details
- Lease term: Max # of Months (36),Min # of Months (12)
Price history
| Date | Event | Price |
|---|---|---|
| 3/2/2025 | Listed for rent | $1,799+15.3%$1/sqft |
Source: SABOR #1846396 | ||
| 10/22/2018 | Listing removed | $1,560$1/sqft |
Source: Property Professionals, Inc. | ||
| 8/13/2018 | Listed for rent | $1,560$1/sqft |
Source: Property Professionals, Inc. #356593 | ||
| 3/6/2018 | Listing removed | $1,560$1/sqft |
Source: Property Professionals, Inc. #329402 | ||
| 11/16/2017 | Listed for rent | $1,560$1/sqft |
Source: Property Professionals, Inc. #329402 | ||
![[object Object]](https://photos.zillowstatic.com/fp/20035256ba68feaecbaefc8784cb0ef2-p_i.jpg)
