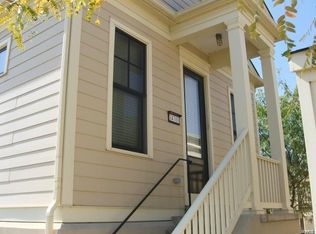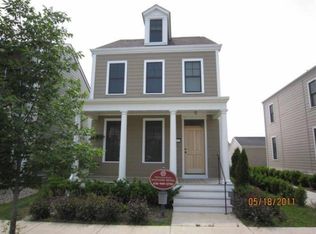Step into modern living with this stunning 2-story home! Featuring 9-foot ceilings and beautiful hardwood floors, the open layout offers plenty of space to relax and entertain. The kitchen is a showstopper, complete with quartz countertops, stainless steel appliances, and a central island perfect for meals or gatherings. Enjoy the convenience of an upstairs laundry room with a washer and dryer included, plus zoned HVAC to keep every level comfortable. Stylish, functional, and ready for you don't miss your chance to call this home! Note: The property is currently occupied by a tenant and is scheduled to be available starting early February 2025. Showing can be done accordingly. The property will be unfurnished and ready to move in starting February first week. For a limited time, we are offering special incentives: Sign a 24-month lease, and your application fee will be waived, plus you'll receive $200 off your first month's rent. Sign an 18-month lease, and you'll receive $100 off your first month's rent. Don't miss this opportunity to make this property your new home! The landlord will cover HOA fees, while tenants are responsible for rent, utilities, and trash services. No smoking allowed. Security deposit and first month rent is due upon signing.
This property is off market, which means it's not currently listed for sale or rent on Zillow. This may be different from what's available on other websites or public sources.

