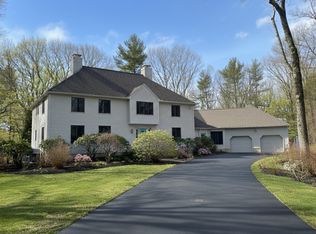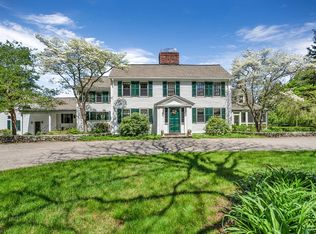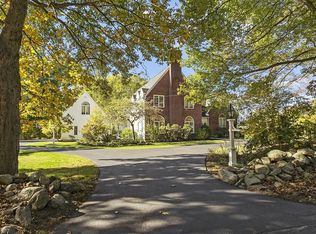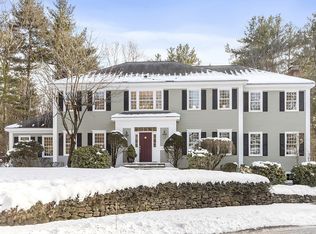One of Sudbury’s most "famous" historic homes located at 427 Concord Road is a meticulously updated 1810 masterpiece set on 2.5+ acres. With 6+ bedrooms, 5 full and 2 half baths, and over 6,500 sq ft, this residence blends timeless charm with modern luxury. Admire soaring ceilings, wide-plank floors, 11 fireplaces, and exquisite period details. The chef’s kitchen—featured on the cover of New England Design Magazine—opens to a stunning glass solarium overlooking manicured gardens. A richly paneled family room designed by renowned architect Ralph Adams Cram adds historic character. The luxurious updated primary suite offers a spa-like bath and walk-in closet. Outside, enjoy a gracious patio, private tennis court and stunning gardens. This rare offering—Sudbury’s iconic “Grand Dame”—is a perfect blend of elegance, history, and comfort, ideal for entertaining or quiet retreat. A true legacy home, beautifully preserved and thoughtfully enhanced for today’s lifestyle.
For sale
$2,595,000
427 Concord Rd, Sudbury, MA 01776
6beds
6,884sqft
Est.:
Single Family Residence
Built in 1810
2.58 Acres Lot
$2,529,100 Zestimate®
$377/sqft
$-- HOA
What's special
Spa-like bathExquisite period detailsPrivate tennis courtLuxurious updated primary suiteStunning gardensGracious patioWalk-in closet
- 10 days |
- 1,218 |
- 48 |
Zillow last checked: 8 hours ago
Listing updated: January 10, 2026 at 12:09am
Listed by:
The Semple & Hettrich Team 978-831-3766,
Coldwell Banker Realty - Sudbury 978-443-9933,
Beth Hettrich 978-831-2083
Source: MLS PIN,MLS#: 73465918
Tour with a local agent
Facts & features
Interior
Bedrooms & bathrooms
- Bedrooms: 6
- Bathrooms: 6
- Full bathrooms: 4
- 1/2 bathrooms: 2
Primary bedroom
- Features: Bathroom - Full, Walk-In Closet(s), Closet, Flooring - Hardwood
- Level: Second
- Area: 336
- Dimensions: 21 x 16
Bedroom 2
- Features: Closet, Flooring - Hardwood
- Level: Second
- Area: 272
- Dimensions: 17 x 16
Bedroom 3
- Features: Fireplace, Closet, Flooring - Hardwood
- Level: Second
- Area: 272
- Dimensions: 17 x 16
Bedroom 4
- Features: Fireplace, Closet, Flooring - Hardwood
- Level: Second
- Area: 256
- Dimensions: 16 x 16
Bedroom 5
- Features: Fireplace, Closet, Flooring - Hardwood
- Level: Second
- Area: 156
- Dimensions: 13 x 12
Primary bathroom
- Features: Yes
Bathroom 1
- Features: Bathroom - Half
- Level: First
Bathroom 2
- Features: Bathroom - Half
- Level: First
Bathroom 3
- Features: Bathroom - Full
- Level: Second
Dining room
- Features: Flooring - Hardwood, Crown Molding
- Level: First
- Area: 272
- Dimensions: 17 x 16
Family room
- Features: Beamed Ceilings, Closet/Cabinets - Custom Built, Flooring - Hardwood, French Doors, Exterior Access, Lighting - Sconce, Decorative Molding
- Level: First
- Area: 777
- Dimensions: 37 x 21
Kitchen
- Features: Flooring - Stone/Ceramic Tile, Countertops - Stone/Granite/Solid, Kitchen Island, Cabinets - Upgraded, Open Floorplan, Recessed Lighting, Remodeled, Stainless Steel Appliances, Lighting - Pendant
- Level: Main,First
- Area: 285
- Dimensions: 19 x 15
Living room
- Features: Flooring - Hardwood, French Doors, Exterior Access, Decorative Molding
- Level: First
- Area: 578
- Dimensions: 34 x 17
Office
- Features: Fireplace, Flooring - Hardwood, Lighting - Sconce, Decorative Molding
- Level: First
- Area: 272
- Dimensions: 17 x 16
Heating
- Baseboard, Fireplace(s)
Cooling
- Central Air
Appliances
- Included: Range, Oven, Dishwasher, Microwave, Refrigerator, Washer, Dryer
- Laundry: Second Floor
Features
- Lighting - Sconce, Decorative Molding, Vaulted Ceiling(s), Open Floorplan, Recessed Lighting, Closet/Cabinets - Custom Built, Closet, Bathroom - Full, Office, Sun Room, Mud Room, Bedroom, Bathroom, Walk-up Attic
- Flooring: Flooring - Hardwood
- Doors: French Doors
- Windows: Skylight
- Basement: Full
- Number of fireplaces: 11
- Fireplace features: Dining Room, Family Room, Living Room, Master Bedroom, Bedroom
Interior area
- Total structure area: 6,884
- Total interior livable area: 6,884 sqft
- Finished area above ground: 6,884
Property
Parking
- Total spaces: 15
- Parking features: Attached, Garage Door Opener, Heated Garage, Paved Drive, Off Street
- Attached garage spaces: 3
- Uncovered spaces: 12
Features
- Patio & porch: Deck, Patio
- Exterior features: Deck, Patio, Balcony, Tennis Court(s), Professional Landscaping
Lot
- Size: 2.58 Acres
- Features: Wooded
Details
- Parcel number: 4336891
- Zoning: res
Construction
Type & style
- Home type: SingleFamily
- Architectural style: Antique
- Property subtype: Single Family Residence
Materials
- Frame
- Foundation: Stone
- Roof: Shingle
Condition
- Remodeled
- Year built: 1810
Utilities & green energy
- Sewer: Private Sewer
- Water: Public
Community & HOA
Community
- Features: Shopping, Tennis Court(s), Walk/Jog Trails, Conservation Area, House of Worship, Public School
- Security: Security System
HOA
- Has HOA: No
Location
- Region: Sudbury
Financial & listing details
- Price per square foot: $377/sqft
- Tax assessed value: $2,820,600
- Annual tax amount: $41,294
- Date on market: 1/22/2026
Estimated market value
$2,529,100
$2.40M - $2.66M
$7,886/mo
Price history
Price history
| Date | Event | Price |
|---|---|---|
| 1/7/2026 | Listed for sale | $2,595,000$377/sqft |
Source: MLS PIN #73465918 Report a problem | ||
| 1/1/2026 | Listing removed | $2,595,000$377/sqft |
Source: MLS PIN #73370604 Report a problem | ||
| 10/23/2025 | Price change | $2,595,000-12%$377/sqft |
Source: MLS PIN #73370604 Report a problem | ||
| 5/7/2025 | Listed for sale | $2,950,000-15.7%$429/sqft |
Source: MLS PIN #73370604 Report a problem | ||
| 1/1/2025 | Listing removed | $3,499,000$508/sqft |
Source: MLS PIN #73243361 Report a problem | ||
Public tax history
Public tax history
| Year | Property taxes | Tax assessment |
|---|---|---|
| 2025 | $41,294 +3.7% | $2,820,600 +3.5% |
| 2024 | $39,820 -3.2% | $2,725,500 +4.5% |
| 2023 | $41,123 +15% | $2,607,700 +31.7% |
Find assessor info on the county website
BuyAbility℠ payment
Est. payment
$16,023/mo
Principal & interest
$12931
Property taxes
$2184
Home insurance
$908
Climate risks
Neighborhood: 01776
Nearby schools
GreatSchools rating
- 9/10General John Nixon Elementary SchoolGrades: K-5Distance: 0.3 mi
- 8/10Ephraim Curtis Middle SchoolGrades: 6-8Distance: 1.5 mi
- 10/10Lincoln-Sudbury Regional High SchoolGrades: 9-12Distance: 0.7 mi
Schools provided by the listing agent
- Elementary: Nixon
- Middle: Curtis Jr High
- High: Lincoln Sudbury
Source: MLS PIN. This data may not be complete. We recommend contacting the local school district to confirm school assignments for this home.
- Loading
- Loading



